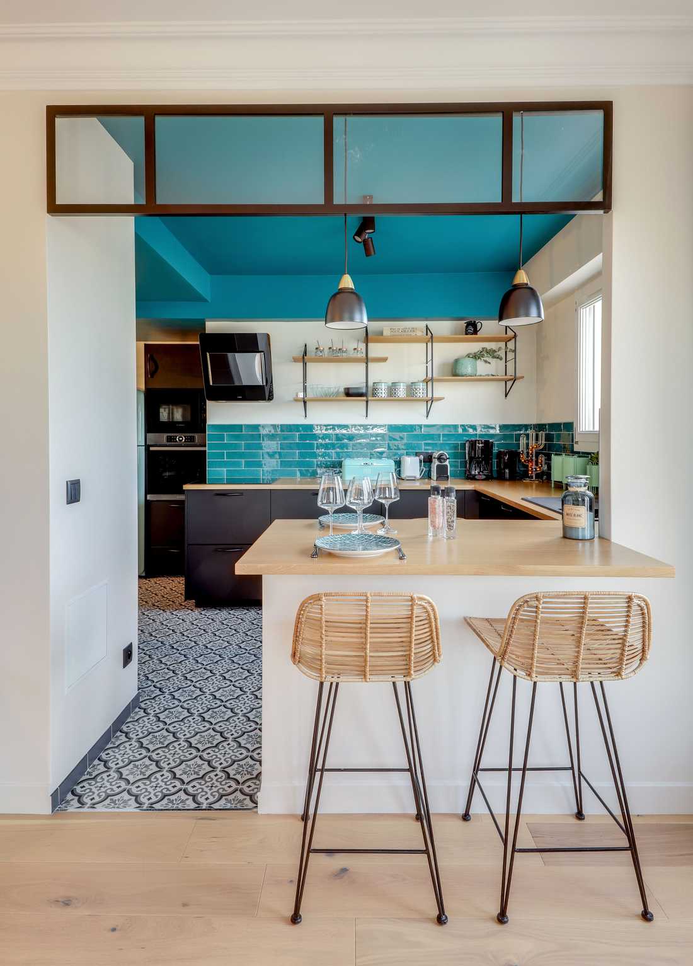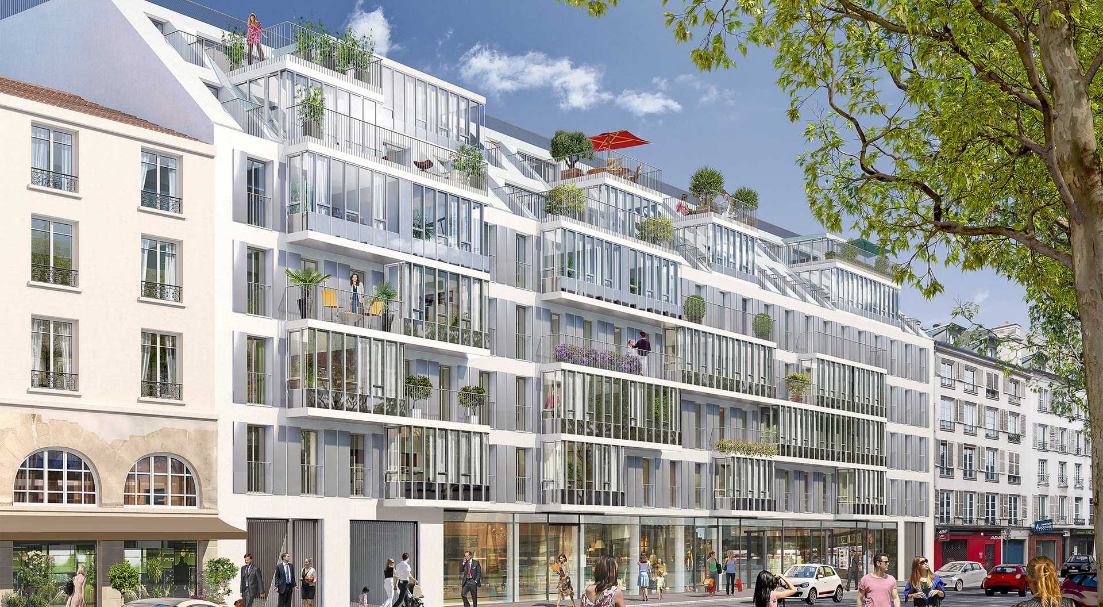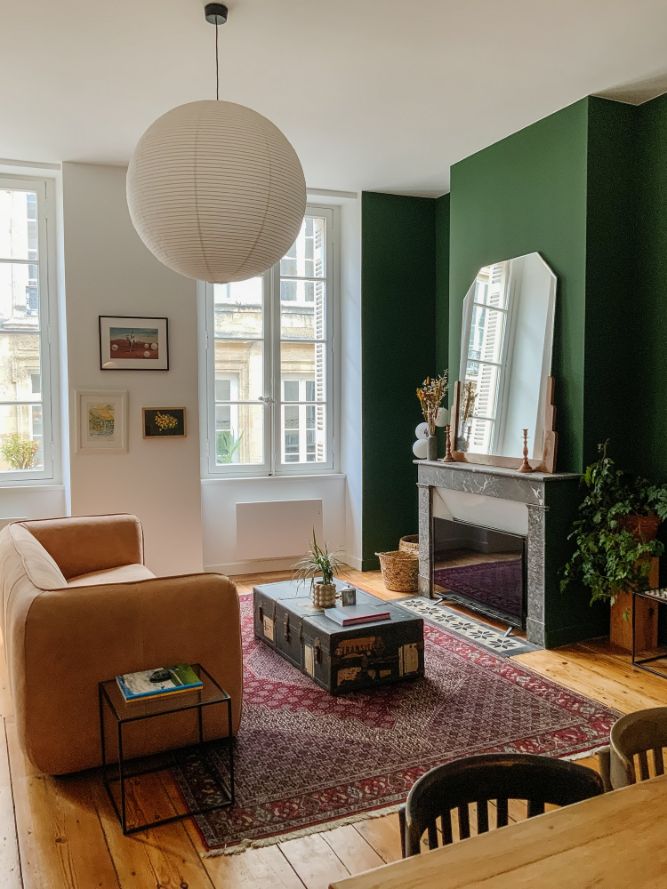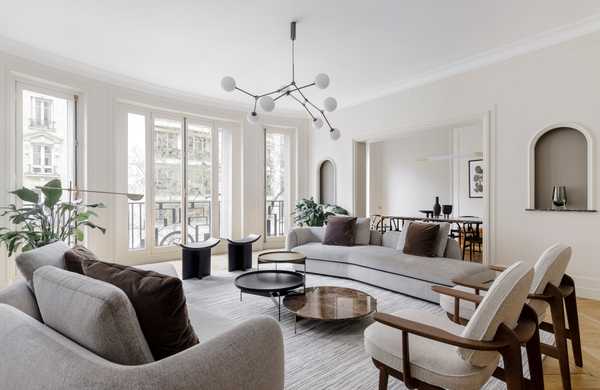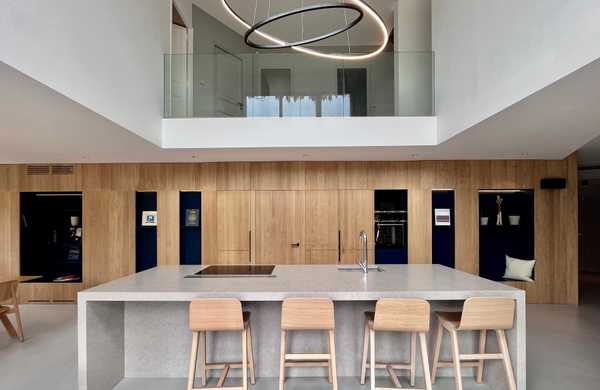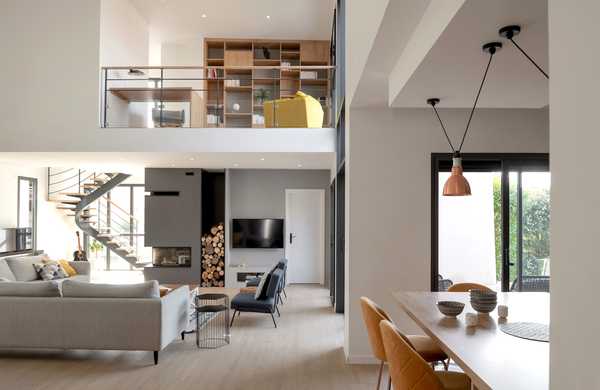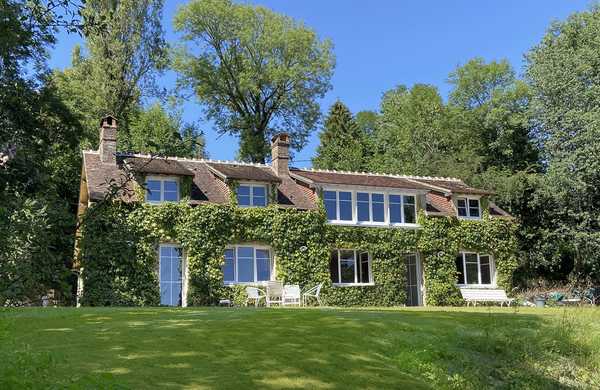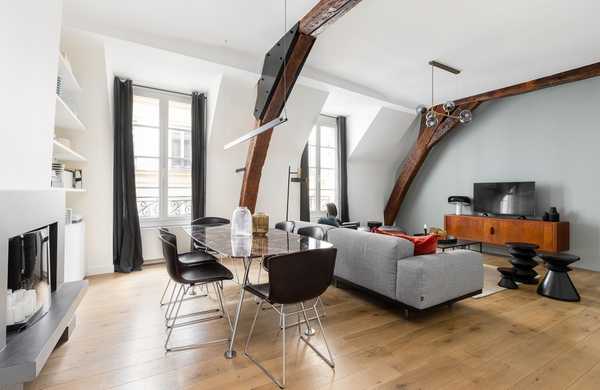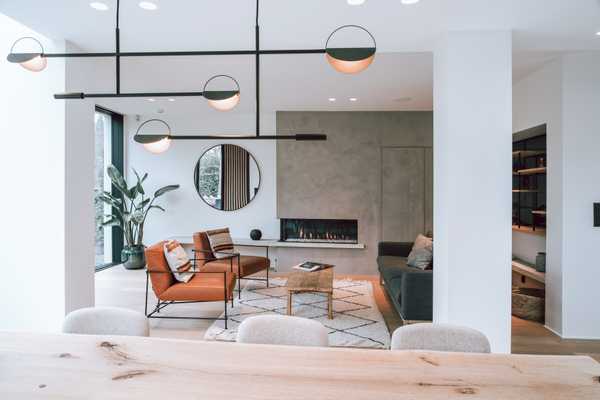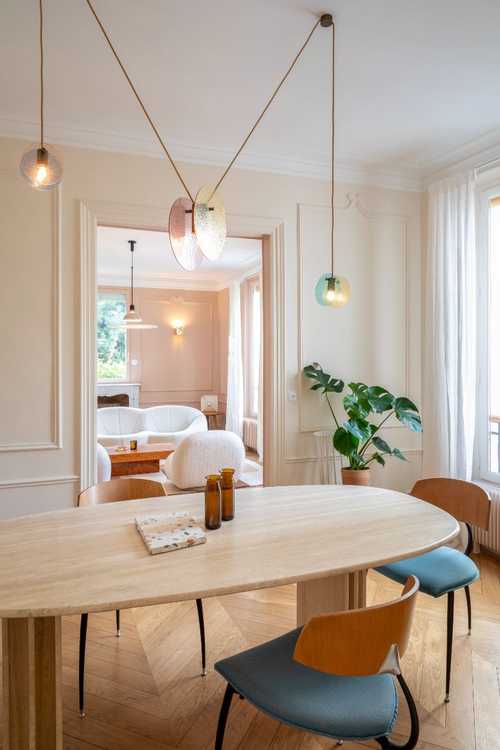Off plan home design consultancy
Personalization & optimization of your new home
Are you planning to purchase an apartment or a house as part of a French “VEFA” real estate program? Vente en l’État de Futur Achèvement, more commonly known as “buying off plan”, lets you purchase a house or apartment in Nîmes and surroundings before it is even built. Since 2006, our architects have been helping you make the best decisions when it comes to customising your off plan home.
Getting the expertise of an architect before buying your off plan home in Nîmes

- Optimising the layout: You have received a layout proposal from the contractor and want to provide feedback with an expert eye before any commitment is done. While building contractors must follow all existing standards and regulations, some will accept reasonable plan adjustments for your needs. In this case, we can help you edit the plans before project completion.
- Pre-purchase consulting: You need to make decisions about options such as room distribution, choice for materials, floor coverings, kitchen and bathroom layout, etc. You would like to get an outside perspective to assess your options and make the right choices. This is an extra professional validation that confirms you are making the right move before purchasing your home.
- Preparing your request for purchaser works modification (in French “Travaux modificatifs acquéreur”, also known as TMA): this document lists all optimisation requests from the buyer to the developer/provider. They can apply to the walls/room separation, storage, decor (paint, parquet, tiling) or the organisation of the electrical circuit.
- Post-delivery decoration: As your new home is delivered unfurnished and plain, you may want to reorganise and personalise your space. We can then provide you with interior design services on your off plan property.
Working with an architecture specialist before an off plan real estate purchase
Step 1: Meeting your off plan home design specialist
- At any point or step of your project, you can meet with an interior designer or decorator at the contractor’s sample house or apartment, construction site or simply at your current home. The goal of this meeting is to look at your off plan (VEFA) real estate project in Nîmes and its surroundings in detail to make the best choices. In other words, you and your consultant will review the documents provided by the developer, which contain all development options.
- Your consultant collects information about your needs and lifestyle to determine if your real estate project is relevant for your situation.
- They list all possibilities in the new apartment (distribution, options for space and brightness optimisation).
- During this meeting, they share ideas and planning advice for your future off-plan real estate purchase.
- Based on this first, in person recommendations, you will get some ideas to request optimisations for your future house or apartment plan directly to the real estate developer.
- You and your advisor may need several meetings in order to finetune the recommendations. Once you have solid advice, you can opt in for a full redevelopment study (Step 2) done as part of a contract including fees and steps of the project.
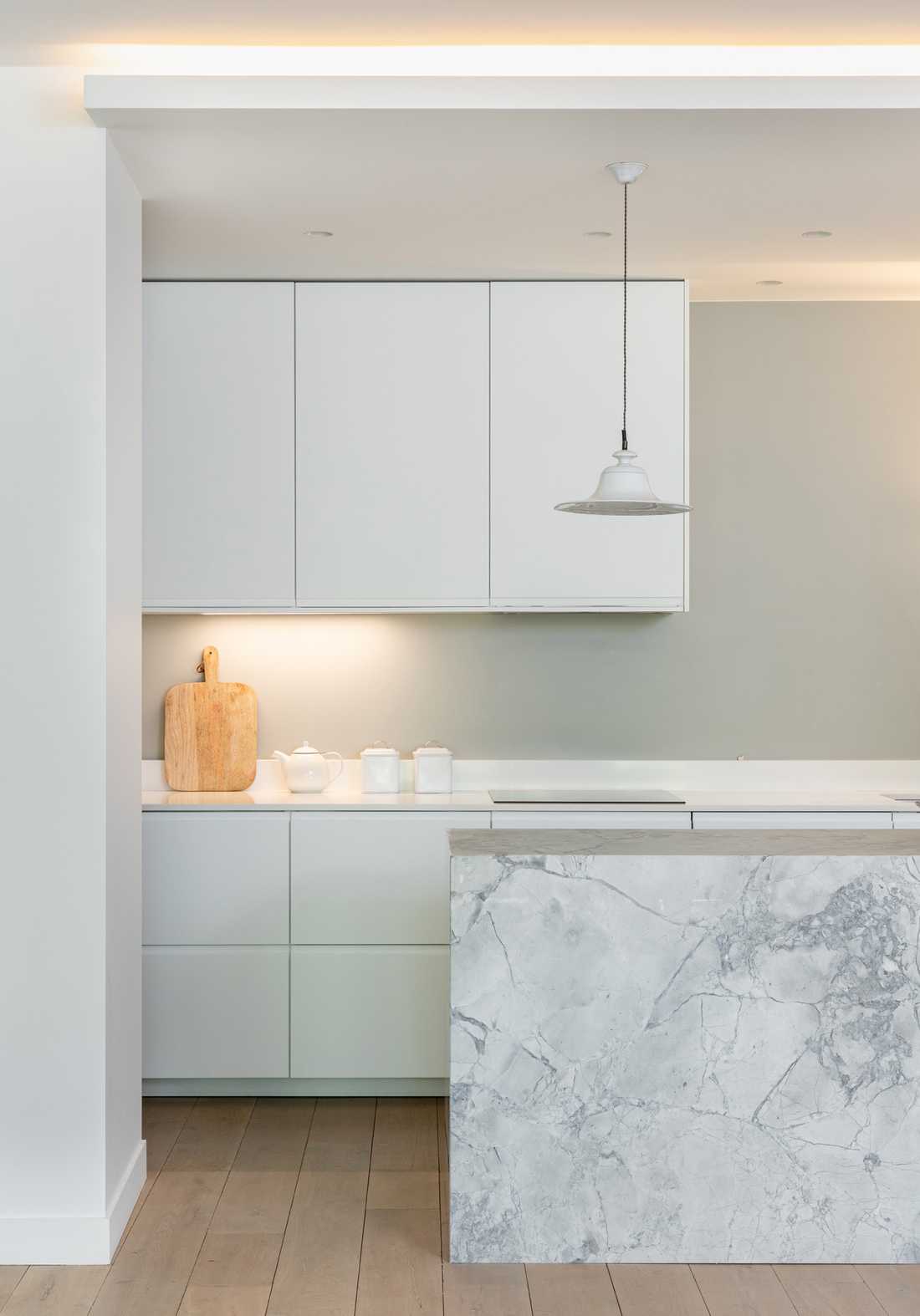
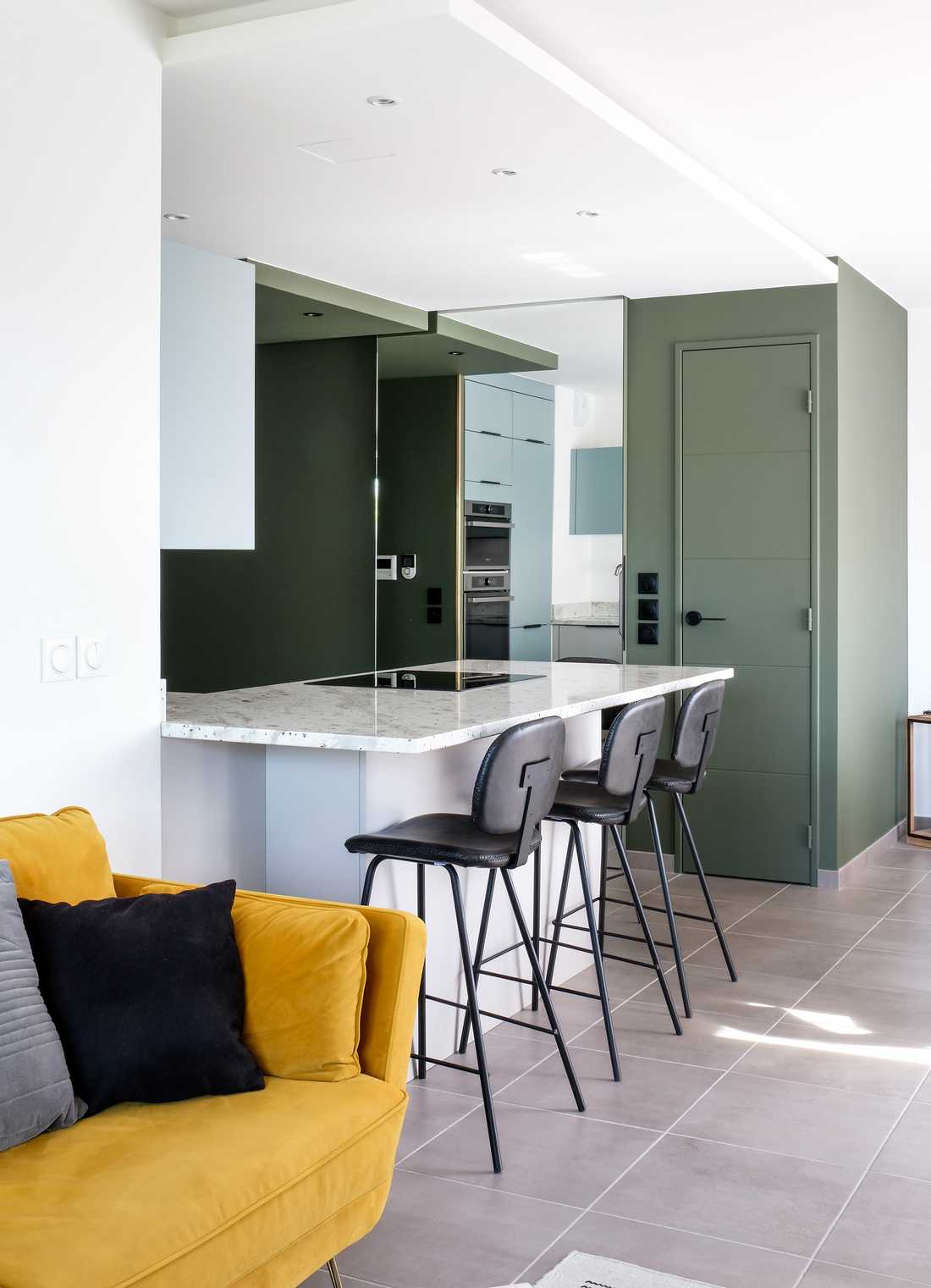
Step 2: Detailed specifications
- As part of an in-depth study for your off-plan apartment layout, an interior designer or decorator will provide guidance on choosing the right design options during ongoing construction. This includes optimised plans (room and wall distribution, electrical plan validation, and so on) which can be shared with the real estate developer as part of TMAs (“Travaux modificatifs acquéreur”).
- Thanks to these specifications, some updates can be applied by the contractor during construction, depending on construction stage and progress at study time.
- Specifications also include 3D layout plans for room customisation (kitchen, bathroom). These materials help you picture into your future home and anticipate the level of effort needed once the new apartment is ready to be optimised.
- Once specifications are ready and approved, your interior designer or decorator sends you a cost estimate for the works. This is a back of the napkin estimate for the sole purpose of information.
At this stage, you can decide to keep working with Créateurs d’intéreirus for the rest of your off plan customisation mission, or hire your own provider. When you have the keys of your VEFA apartment or house, we can monitor and coordinate the construction stage with all contractors and monitor progress.
Step 3: On site works monitoring (contractors, orders, furniture shopping, layout)
- Based on the site specifications, the interior designer or decorator will reach out to trusted craftsmen or construction companies, selected for you according to your specific project. Their expertise and knowledge of the market allows them to obtain fair rates.
- Once your new apartment is ready for further works and the contractor’s quote has been approved, your interior designer monitors the proper implementation of planned works (kitchen, bathroom, carpentry, colours, etc.).
- They coordinate all players in the renovation project: general building contractor in Nîmes, kitchen designer, tiler, electrician, carpenter, painter, etc.
- They ensure the full completion of your project and monitor progress, compliance with deadlines, compliance with specifications, quality, etc. They regularly set up meetings in order to keep you updated about the implementation stage.
- Thanks to their expertise in interior decoration, they are well suited to help you select great furniture for a perfect new home in Nîmes and in the Nîmes Area.
- Whenever possible, you benefit from business discounts from suppliers and shops in the Nîmes Area selected for your interior decoration.
- After you move in, the designer helps you set up furniture and decoration items.
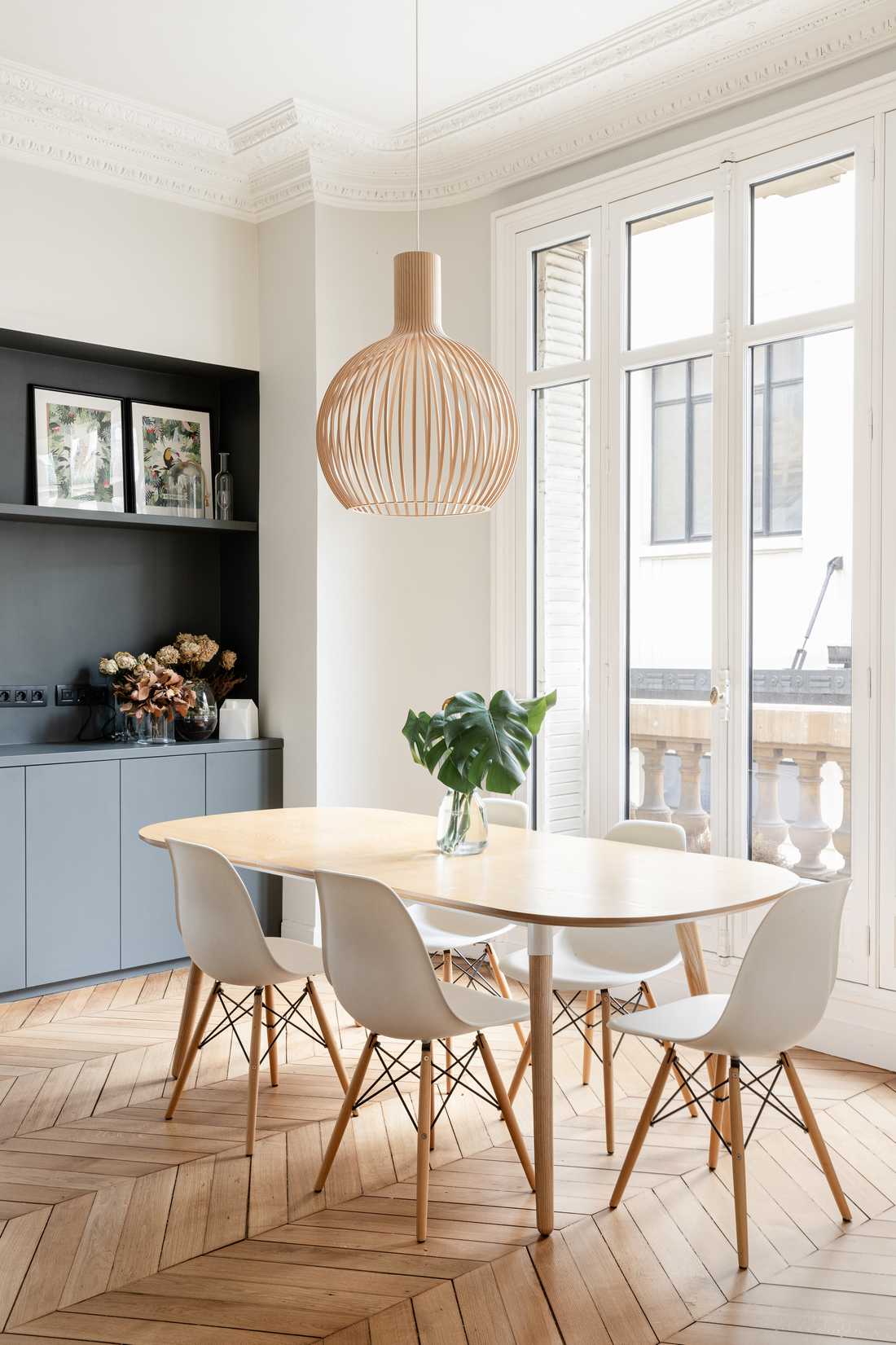
Fees for off-plan homes consultancy in Nîmes
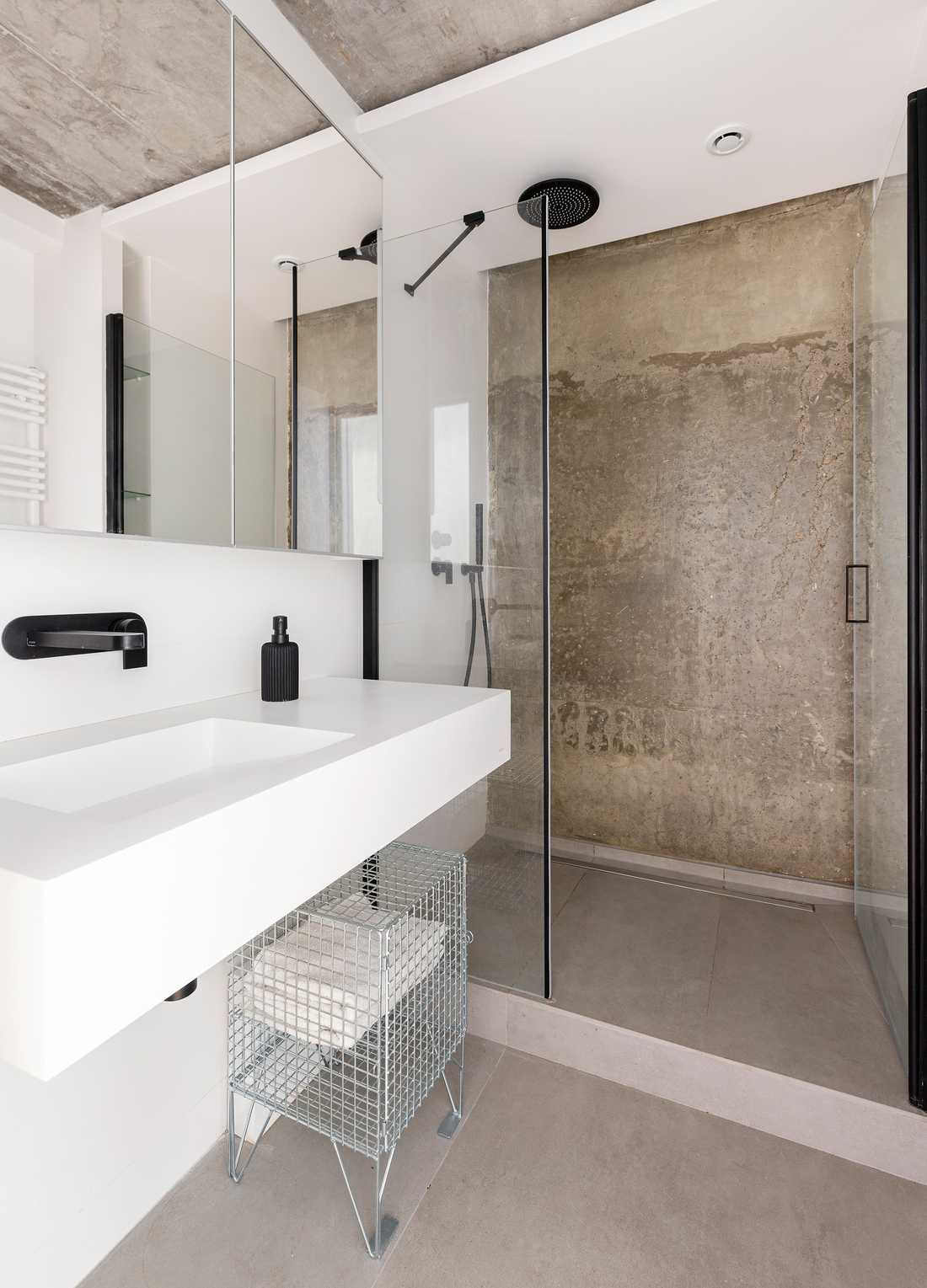
|
Step 1: meeting your off plan home design specialist |
80€ / hour Reimbursed if you continue with Step 2
|
|
Step 2: Specifications (by tier) |
|
| Surface ⩽ 40 m² | 70€ / m² |
| Surface from 41 to 80 m² | 60€ / m² |
| Surface from 81 to 120 m² | 50€ / m² |
| Surface ⩾ 121 m² | 40€ / m² |
|
Step 3: Coordination/Monitoring |
9% of the construction cost |
FAQ
Where do you operate in the Nîmes Area ?
Our services are available for the following locations: Paris and inner suburban areas: Hauts-de-Seine (92), Seine-Saint-Denis (93), Val-de-Marne (94) . We especially operate in Les Lilas, Levallois-Perret, Malakoff, Montreuil, Montrouge, Neuilly-sur-Seine, Nogent-sur-Marne, Pantin, Saint-Cloud, Saint-Denis, Saint-Mandé, Saint-Ouen, Suresnes, Vanves and Vincennes (list is non exhaustive). We can also consider operating in other sectors in Île-de-France: Yvelines (78), Essonne (91), Seine-et-Marne (77), Val d'Oise (95).
What type of modification work can the buyer request from the developer?
Most VEFA housing developers provide a list of possible options upon signing the reservation contract. Examples of the most common work requested under TMA (Purchaser Modification Work) include:
- Moving or removing partitions
- Changing the finishes of the home (such as the choice of materials, floor coverings, interior joinery or paint colour).
- Removing or changing the location of equipment (cupboard, partition, socket, water point, kitchen)
- Adding additional electrical sockets, switches or water points.
- Customising exterior fittings (balcony, terrace or garden in the case of a detached house).
When to request TMA (Purchaser Modification Works)?
Purchaser Modification Works (TMA) allow you to personalize your home as soon as you move in and make changes to the initial plans proposed by the developer. They must be carried out within the planned work schedule, without delaying the delivery date of the property.
To request a modification to the plan of a VEFA purchase, you must submit your TMA request within the month following the signing of the reservation contract. It is preferable to make this request as soon as possible. Indeed, the more advanced the construction site is, the more difficult (or impossible) certain works will be. The developer may then refuse to carry them out.
Generally speaking, the builder will respond within a maximum of 4 weeks, before the date of signing the deed of sale at the notary. This period corresponds to the time required for the project management to verify the feasibility of the requested TMAs.
If the modifications to the construction site are accepted, the buyer receives a modified quote and a new, updated plan of the accommodation. If the request is refused, it is possible for the buyer to send another one. By working with your own interior designer, you maximize the chances that your requests will be accepted from the first request, because he will offer the developers a technically sound file and will be able to communicate directly with the project management.
Can the developer refuse modification work by the purchaser?
If the TMA requested as part of a VEFA acquisition do not comply with the Construction Code, in particular accessibility standards, the developer may refuse them without justifying the reasons for his refusal. For example, he cannot accept changes to traffic that would prevent accessibility for people with reduced mobility. After the work, the accommodation must always meet the standards in force, in particular thermal regulations (RT2012, BBC label, NF certification, etc.).
Work likely to cause nuisances for other co-owners may also be refused (for example, laying tiles can cause noise pollution).
The requested work must also not delay the delivery of all the accommodation. This is why it is essential to request them quickly after signing the reservation contract.
