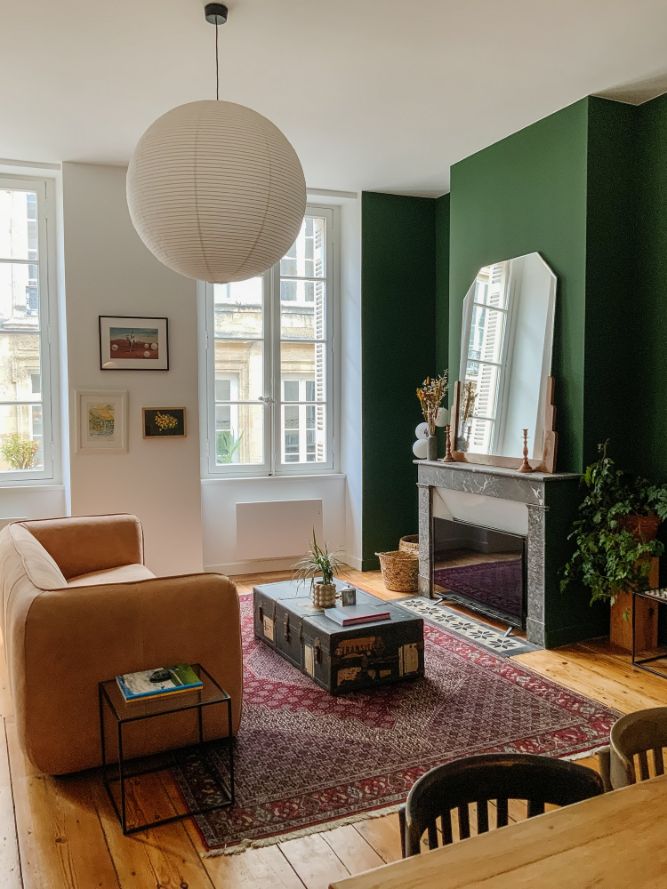Renovation of the living room and a terrace
- Dimensions: 35m² + 60m² (terrace)
- Objectives: Open the kitchen, lighting integration, separate day and night spaces
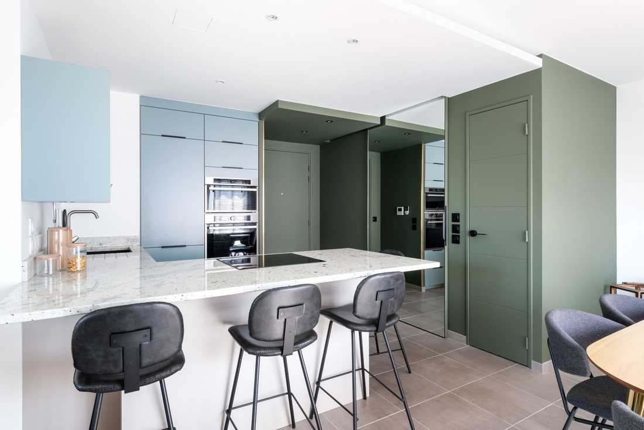
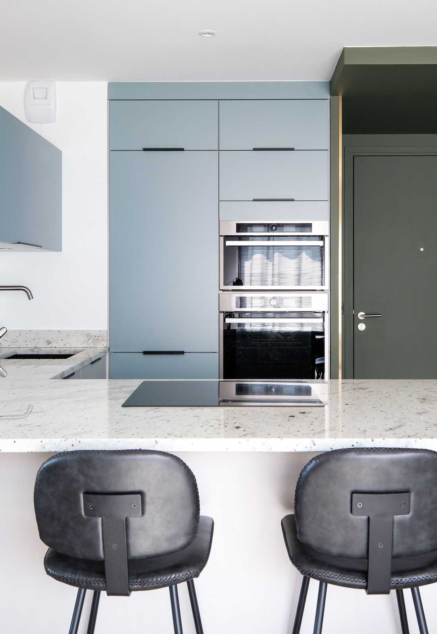
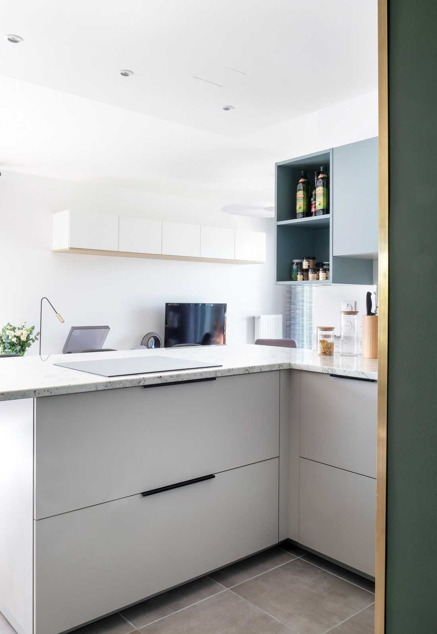
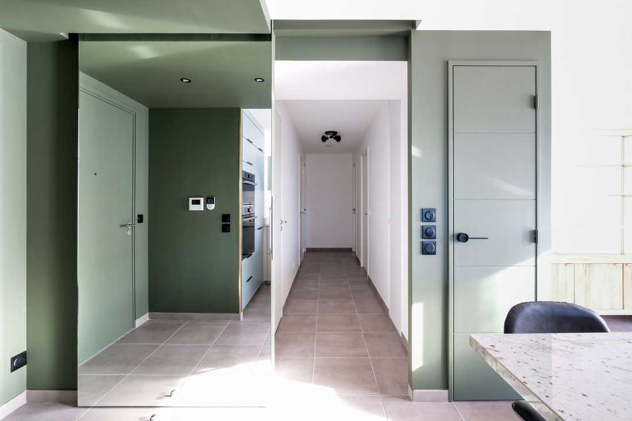
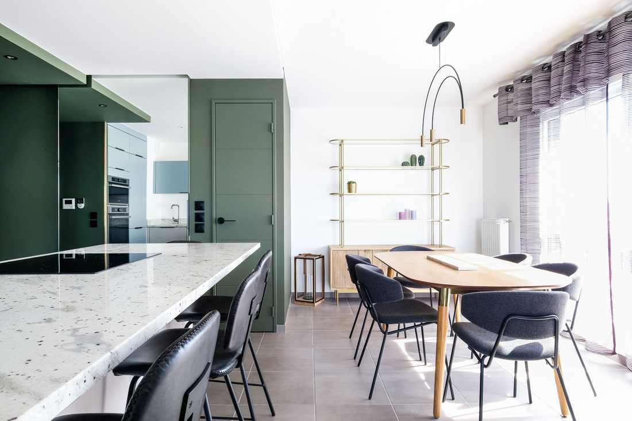
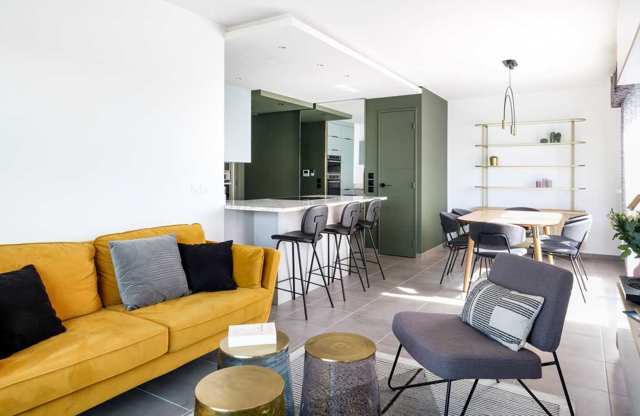
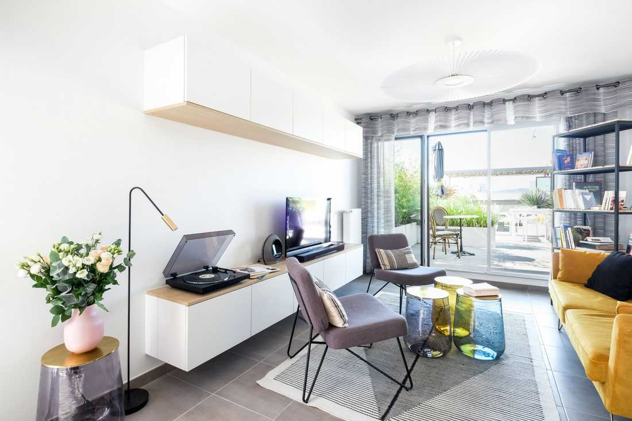
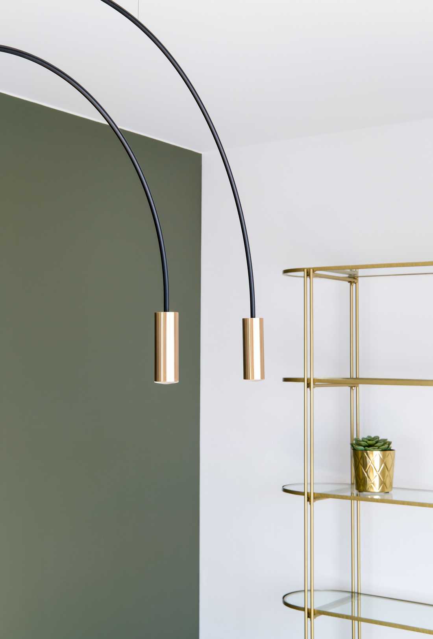
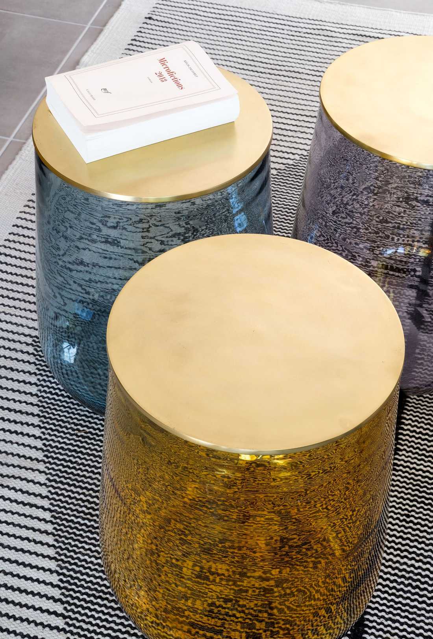
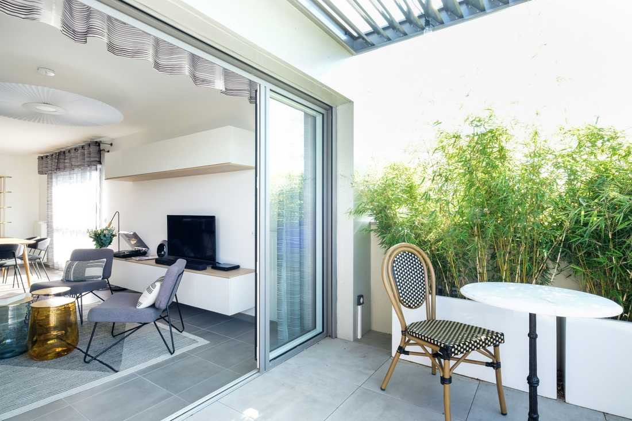
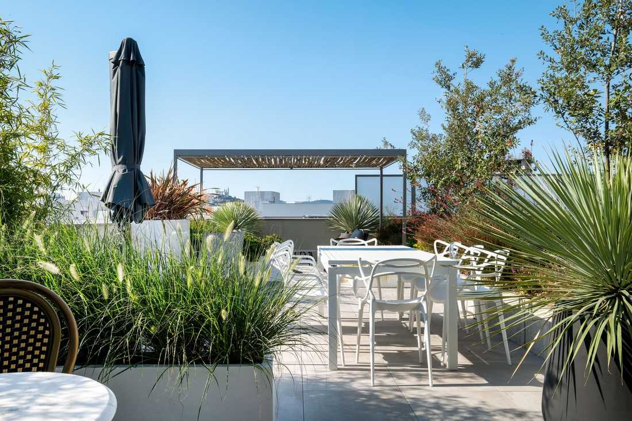
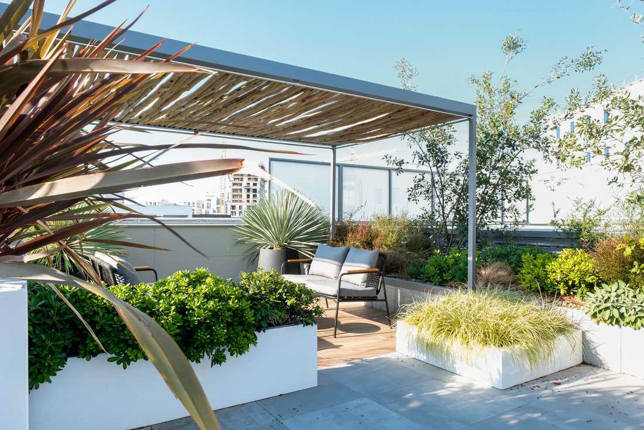
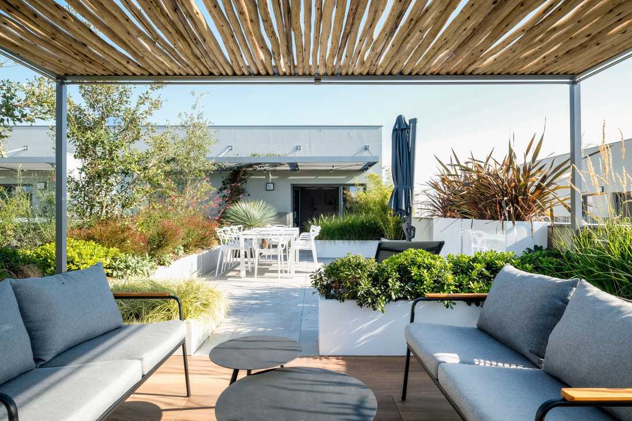
Présentation du projet :
- Création de faux-plafonds pour redéfinir les espaces d'entrée et de cuisine ouverte
- Création de mobilier sur mesure pour le coin salon
- Création d'une porte miroir coulissante toute hauteur sur mesure pour agrandir l'espace cuisine et faire disparaître le couloir d'accès au coin nuit
- Mise en peinture / Intégration d'éclairages encastrés dans les faux-plafonds créés
- Intégration de rubans LED pour éclairage indirect dans les faux-plafonds et certains éléments de mobilier
- Rideaux sur mesure
- Choix de mobilier et décoration
Photos : Jérôme PANTALACCI
Project overview:
- Creation of false ceilings to redefine the entrance and open kitchen areas
- Custom-made furniture for the living corner
- Full-height custom sliding mirror door to enlarge the kitchen space and conceal the access corridor to the sleeping area
- Painting / integration of recessed lighting in the newly created false ceilings
- Integration of LED strips for indirect lighting in the false ceilings and certain furniture elements
- Custom curtains
- Selection of furniture and decoration
Photos: Jérôme PANTALACCI
