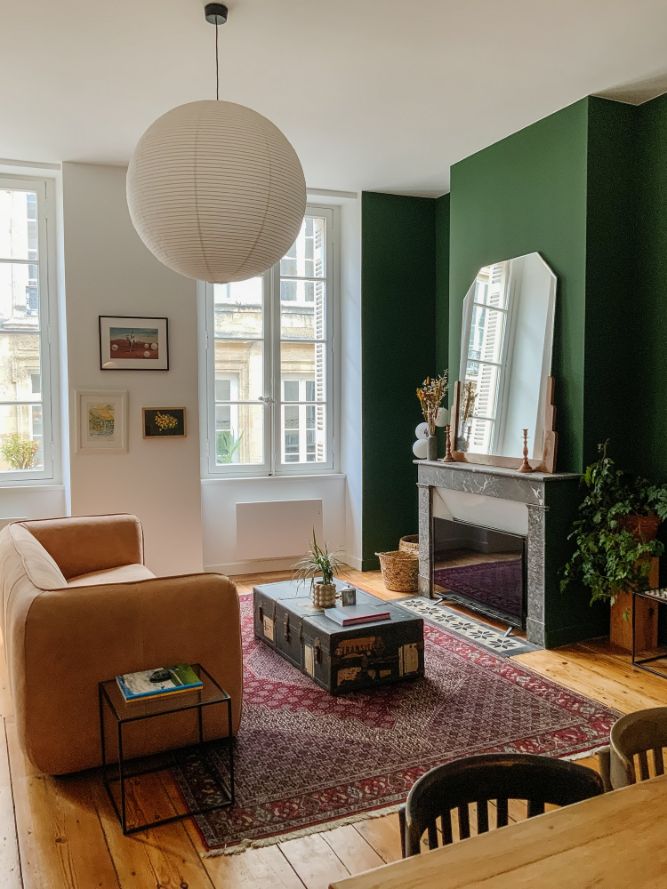Interior design of a bistronomic restaurant
- Objectives: Open the kitchen area, create a link between the space and the plate
- Dimensions: 210 m²
- Materials : Corten steel, terracotta, glass and wood
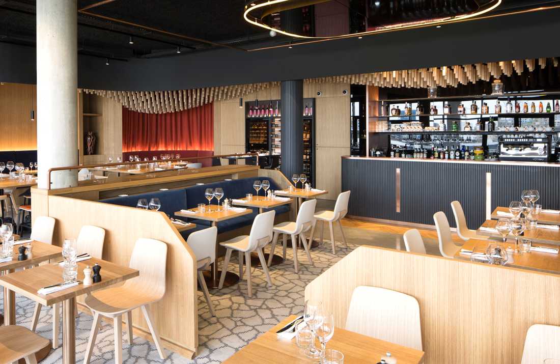
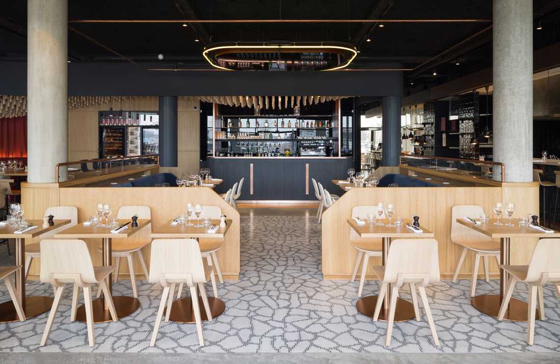
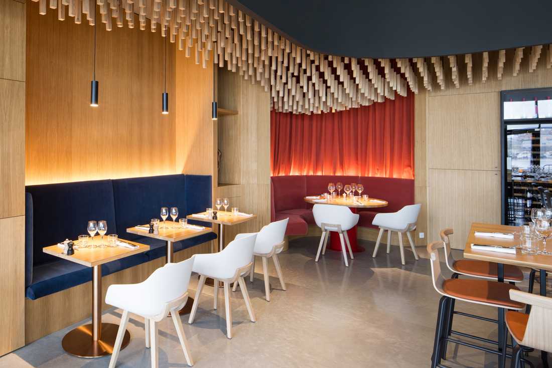
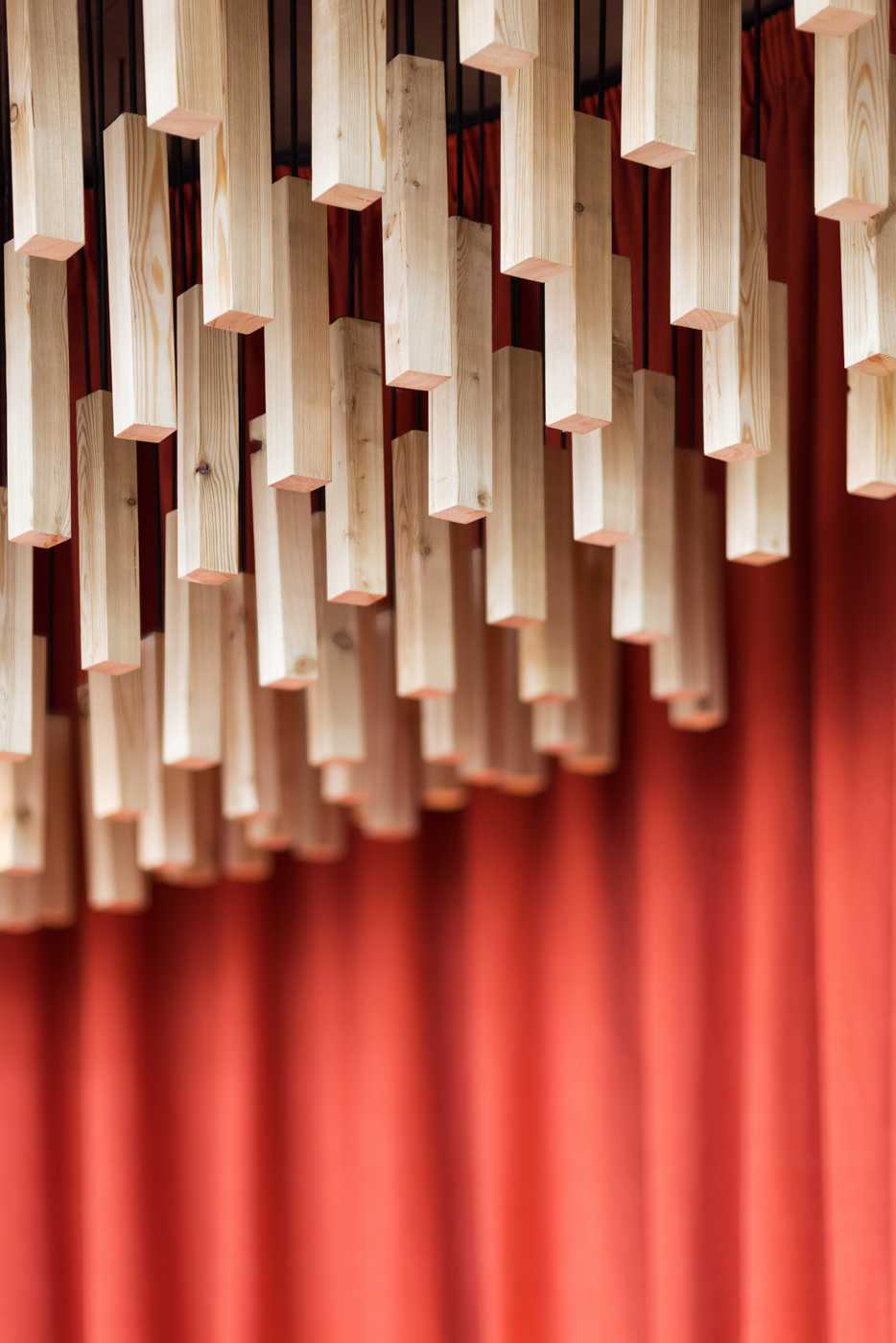
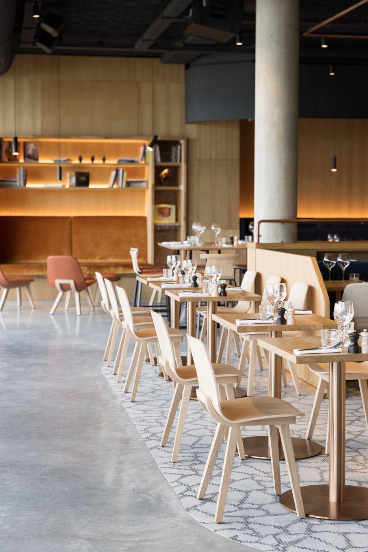
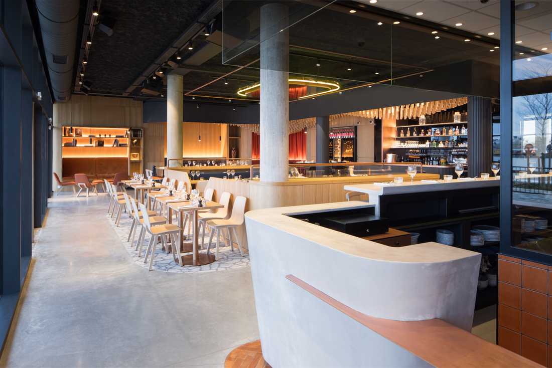
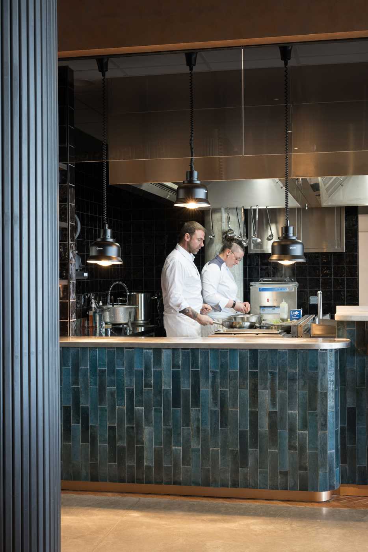
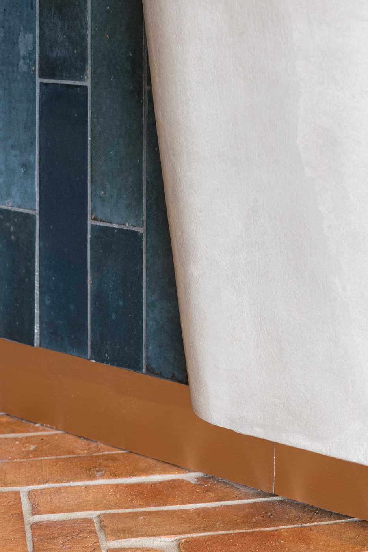
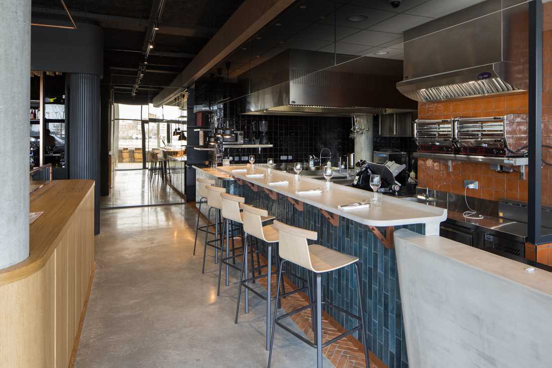
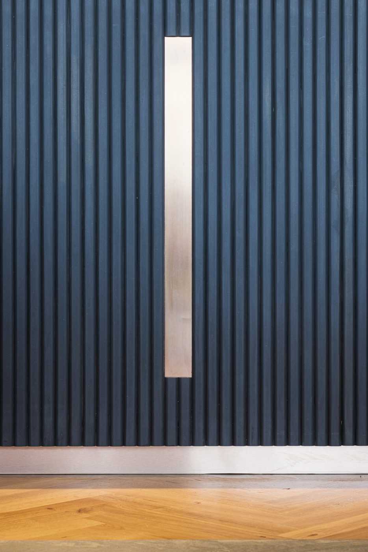
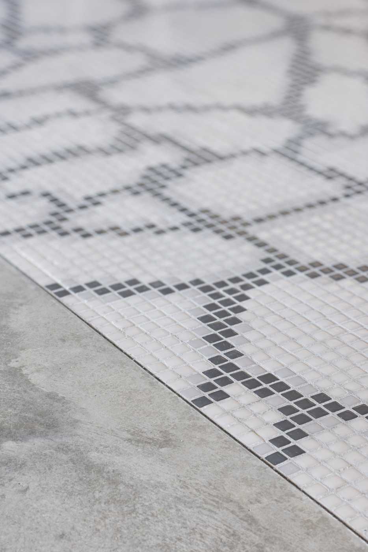
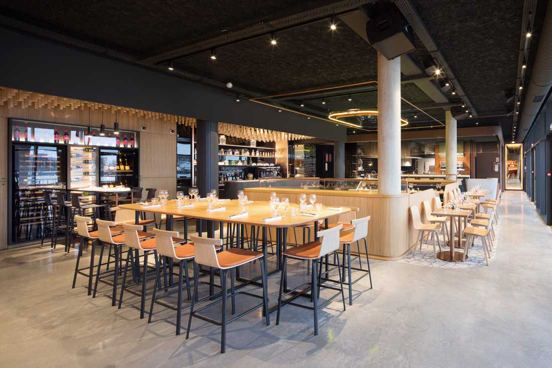
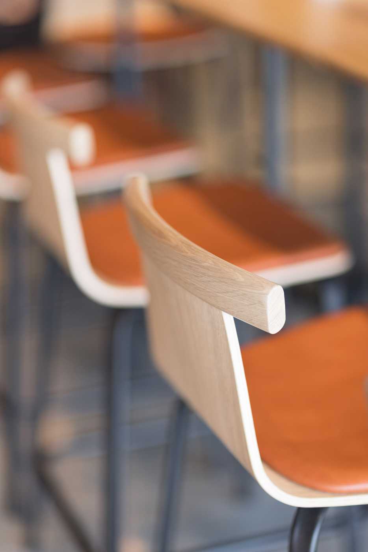
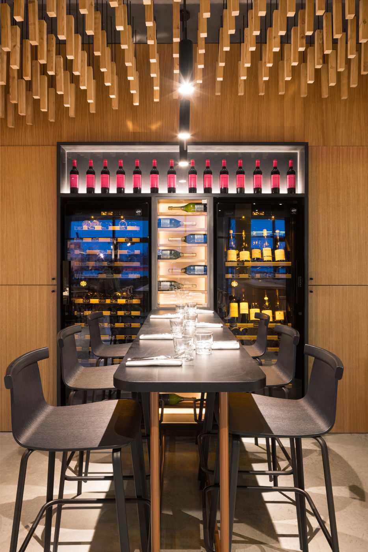
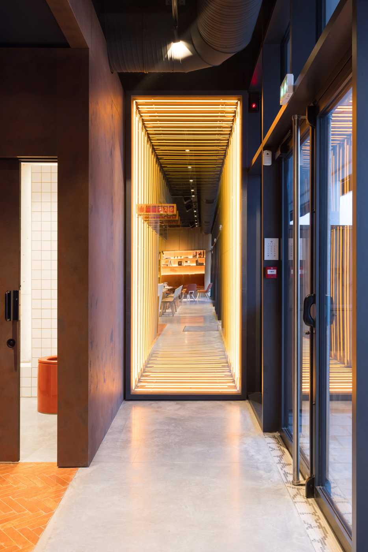
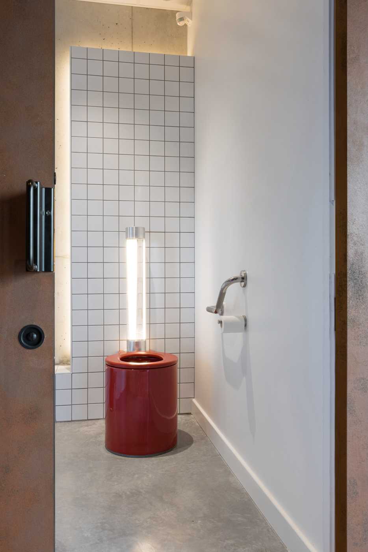
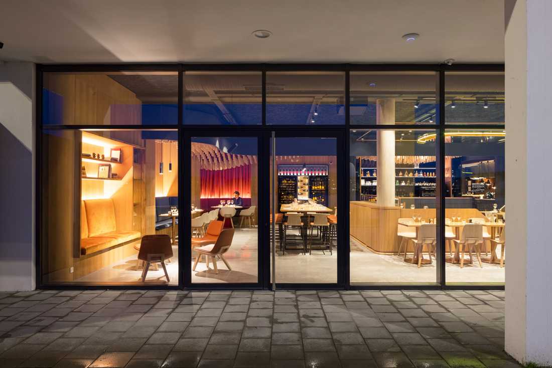
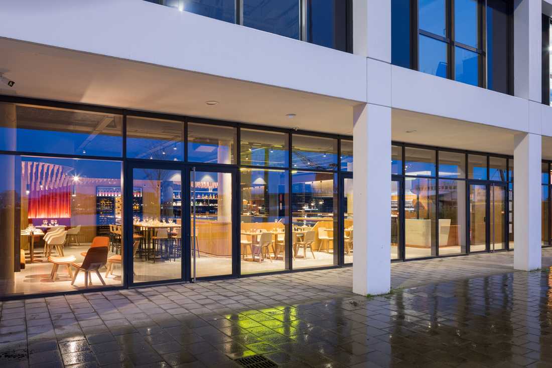
Ce restaurant bistronomique propose une cuisine traditionnelle et inventive. Chaque produit est sélectionné avec soin chez des producteurs.
Le concept architectural est né de cette approche partagée par les deux créateurs du lieu. Le choix des matériaux inscrit l’espace cuisine dans son environnement et permet d’établir le lien entre la terre et l’assiette. En effet l’acier corten en périphérie de cette zone fait écho à la grue wallace présente sur le bassin et classée aux monuments historiques.
Le choix d’avoir une cuisine ouverte illustre cette volonté de transparence, cette envie de mettre en scène la transformation des produits, de partager cet art avec la clientèle.
Ces principes sont déclinés en salle pour assurer une transition vers un art de vivre convivial et raffiné.
This bistronomic restaurant offers traditional yet inventive cuisine. Each product is carefully selected from local producers.
The architectural concept was born from this philosophy shared by the two founders of the place. The choice of materials anchors the kitchen space in its environment and creates a link between the land and the plate. Indeed, the use of Corten steel around this area echoes the Wallace crane on the basin, which is listed as a historical monument.
The decision to have an open kitchen illustrates this desire for transparency, to stage the transformation of products, and to share this art with customers.
These principles are carried over into the dining area to ensure a smooth transition towards a convivial and refined lifestyle.
Photographer: Arthur Pequin
