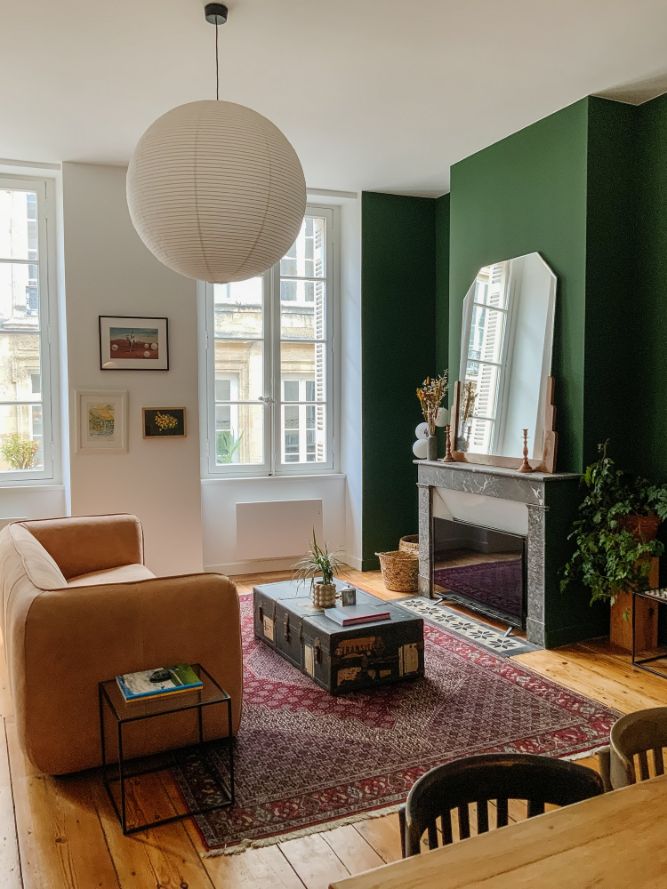Renovation of a farmhouse
- Dimensions : 100 m²
- Number of rooms : 4
- Study: 5 months
- Construction: 10 months
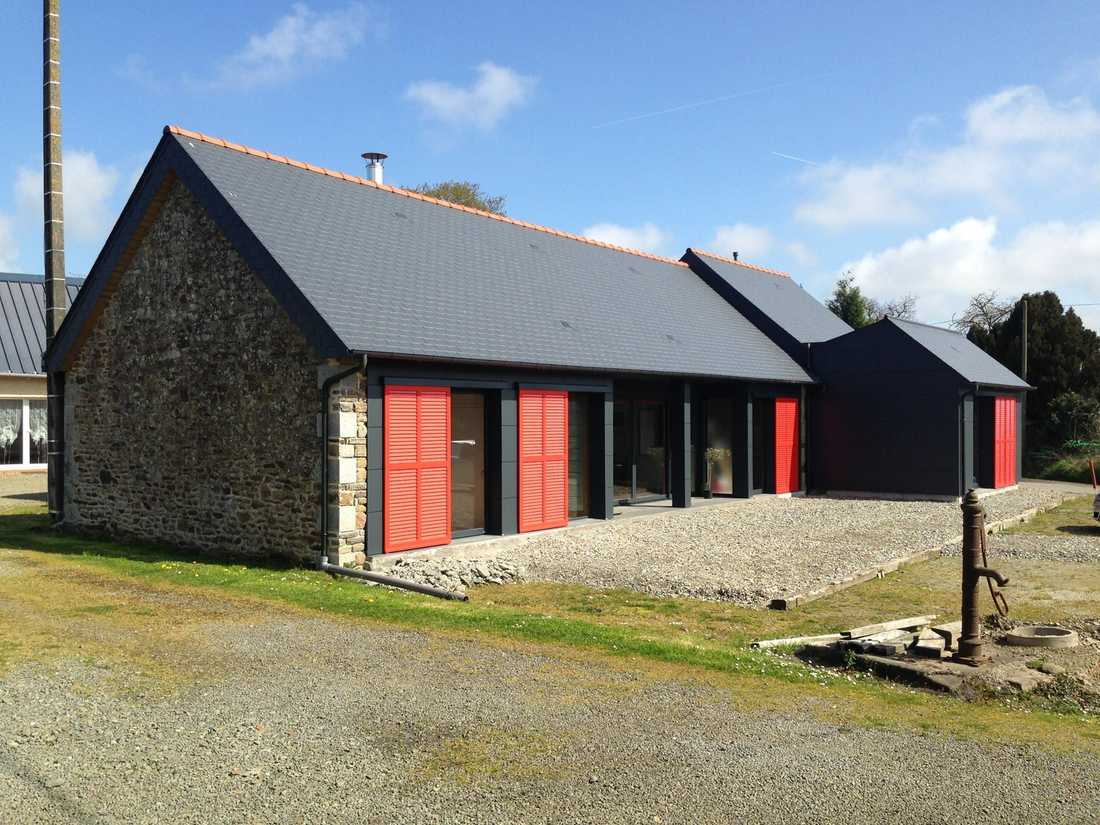
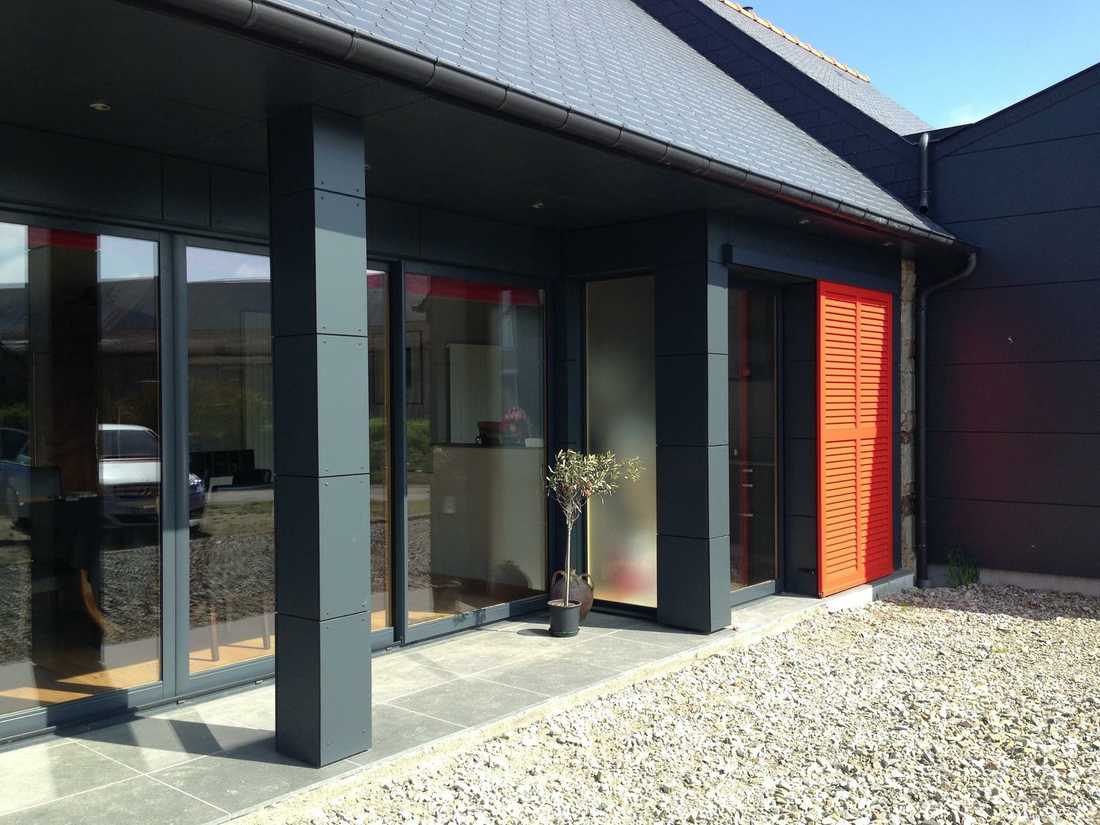
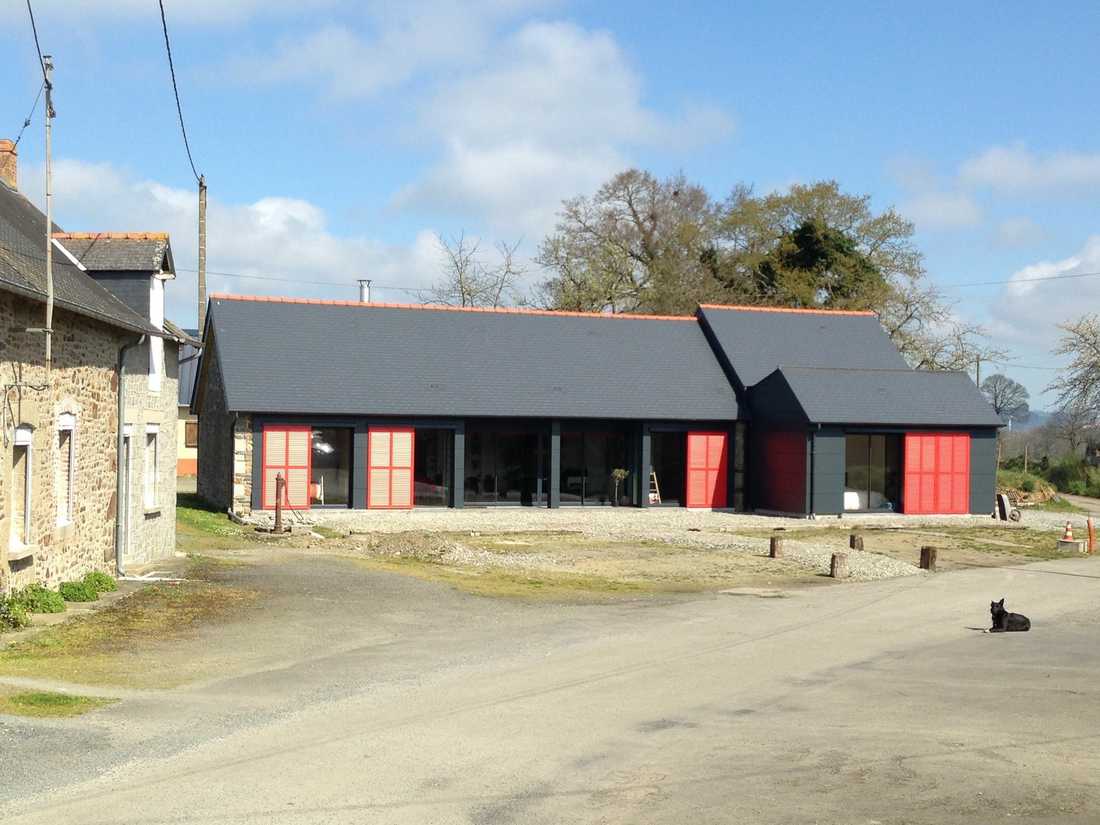
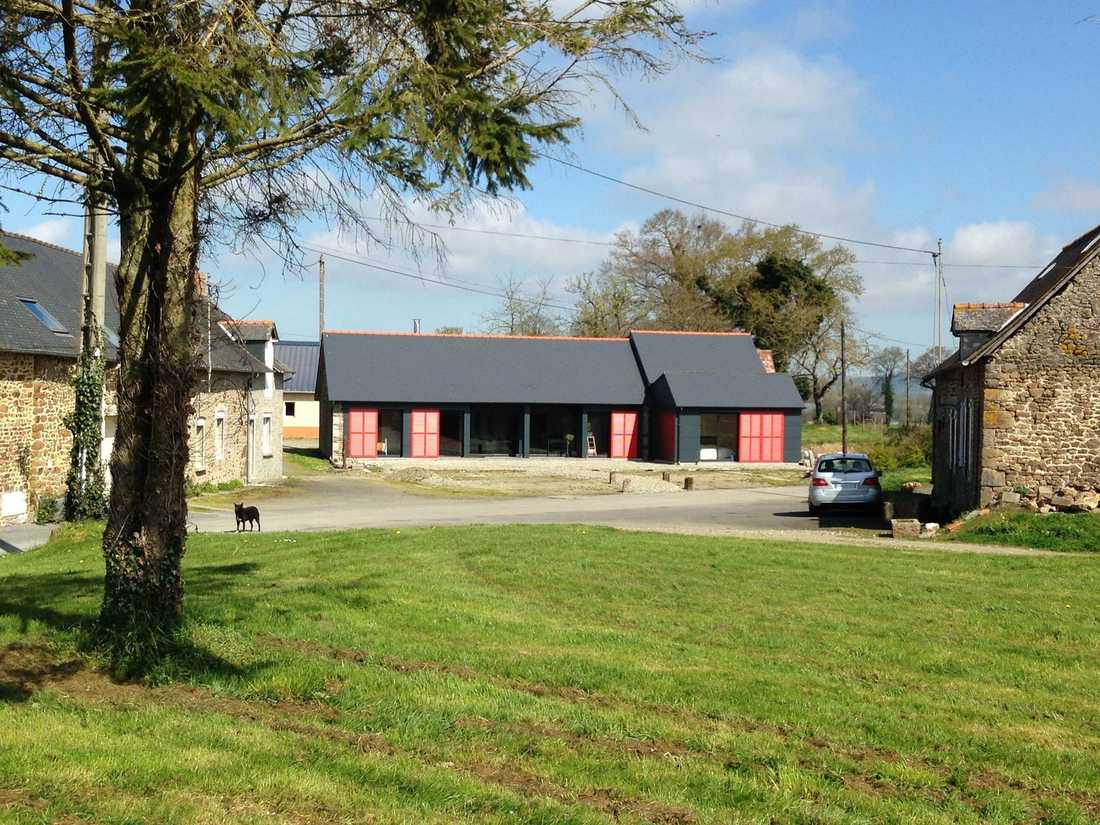
Un agriculteur a choisi cet ancien corps de ferme pour en faire sa maison de jeune retraité. Ce hangar en retrait sur cour, ouvert sur sa seule façade sud, bénéficiait naturellement d’un ensoleillement tout au long de la journée.
La façade de la maison garde ce même principe d’ouverture mono-orientée, en créant un jeu de profondeur afin de marquer l’entrée et protéger la façade du séjour du soleil. Le reste de la façade est protégée par des volets coulissants sur rails réalisés sur mesure.
L’extension contemporaine reprenant la base de volumétrie du hangar, s’avance pour créer un studio indépendant.
A farmer chose this former farmhouse building to turn it into his home for early retirement. This barn, set back from the courtyard and open only on its south façade, naturally enjoyed sunlight throughout the day.
The house façade retains the same principle of single orientation, introducing a play of depth to highlight the entrance and protect the living room façade from the sun. The rest of the façade is shielded by custom-made sliding shutters on rails.
The contemporary extension, echoing the barn’s original volume, extends forward to create an independent studio.
