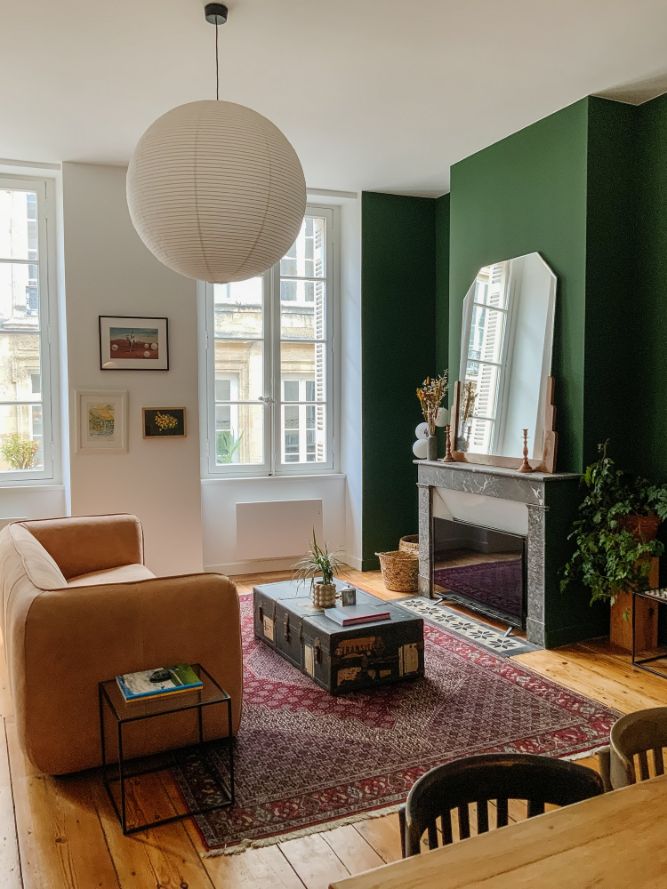Contemporary wood and concrete house
- Dimensions: 155m² + 45m² Garage
- Heating: Heat pump air/water
- Materials: concrete, wood, zinc, larch
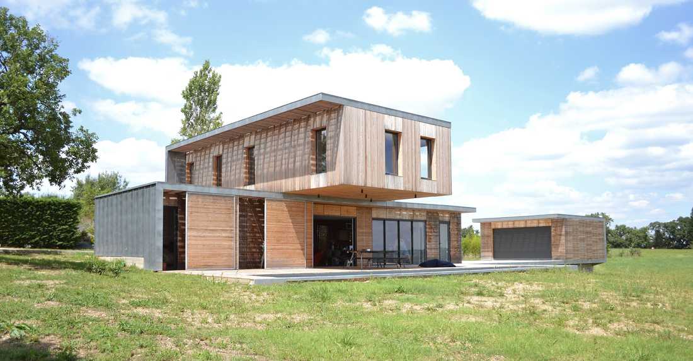
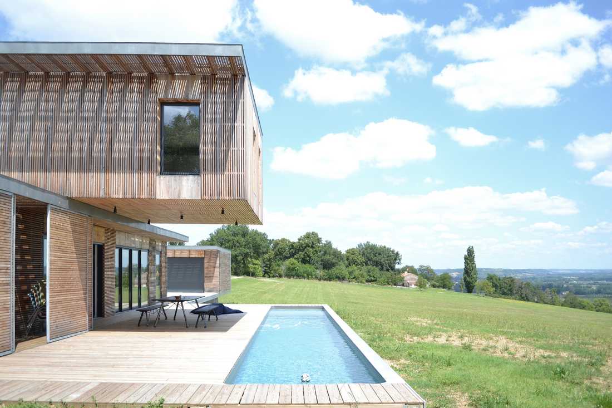
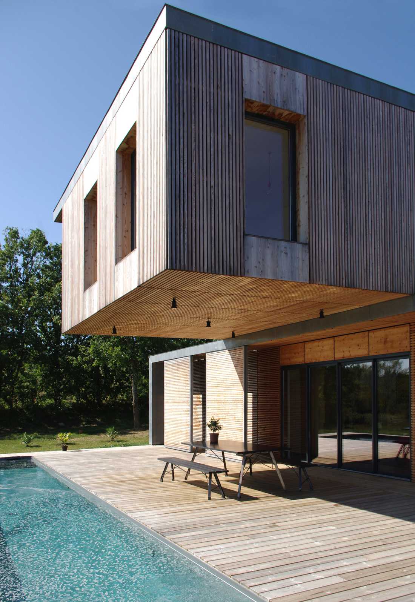
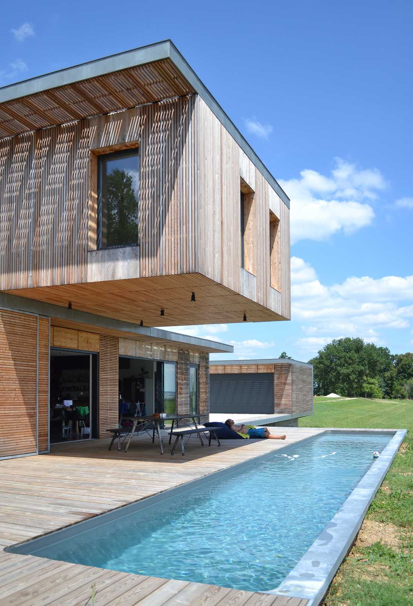
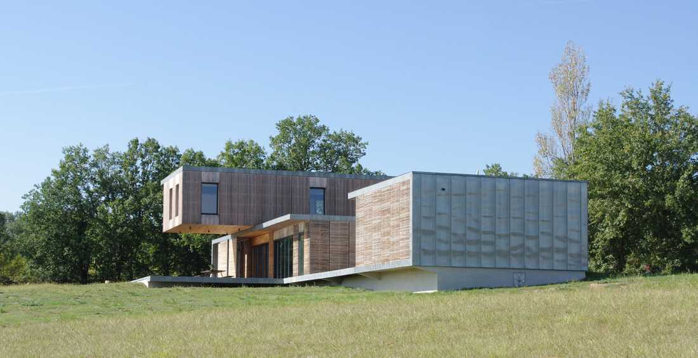
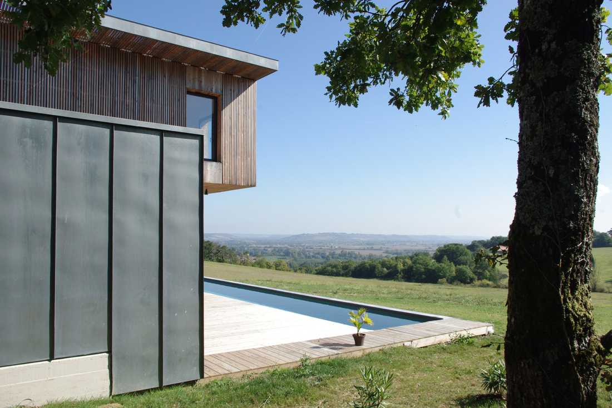
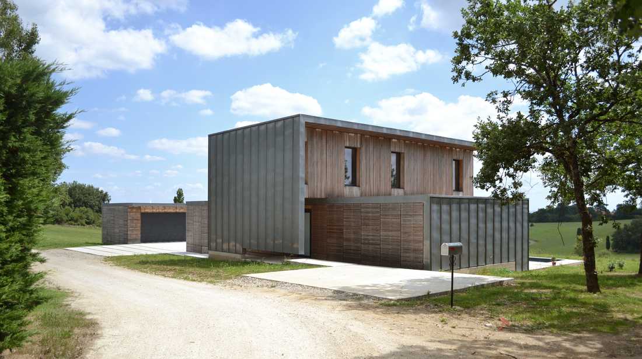
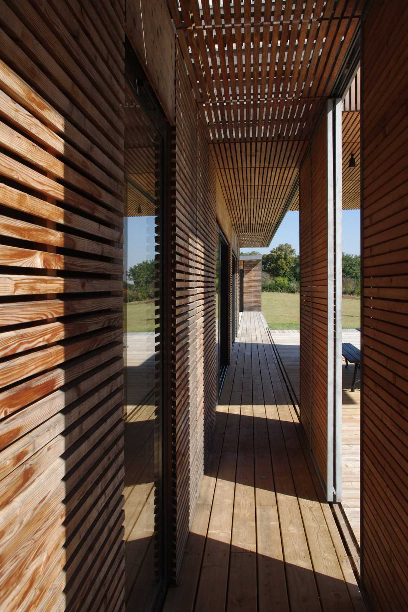
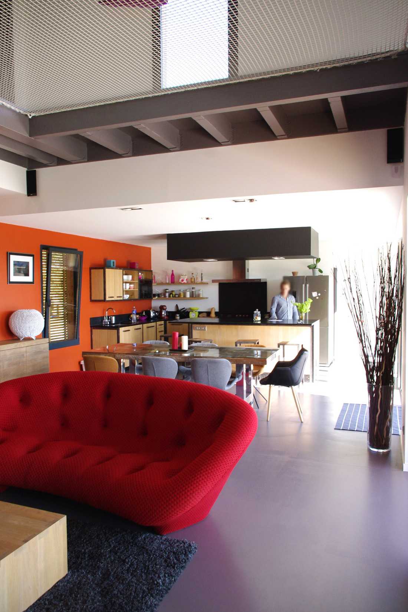
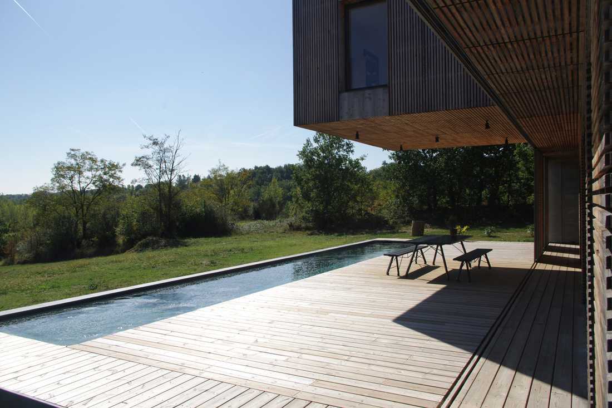
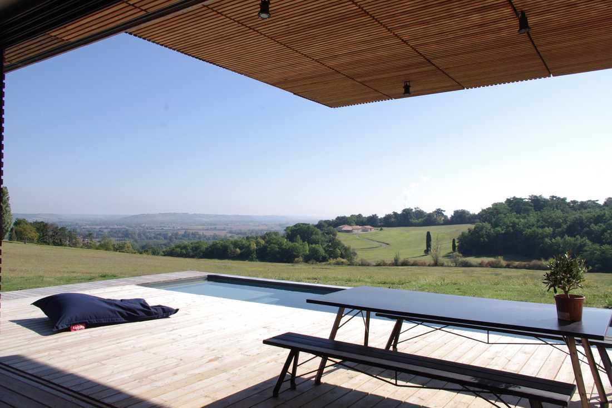
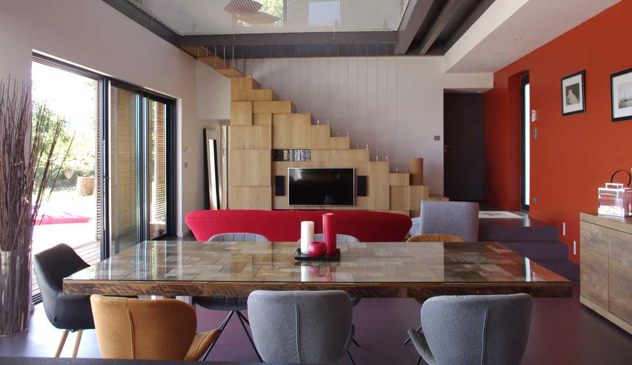
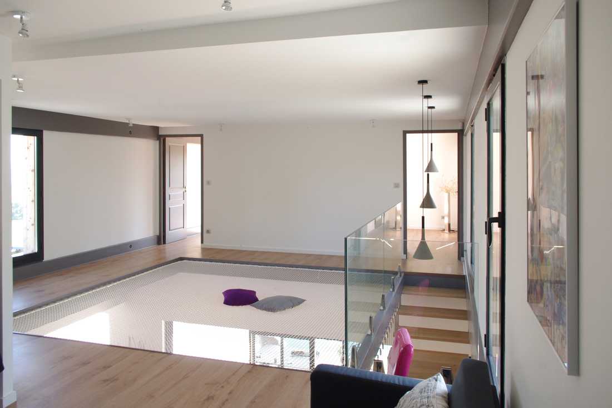
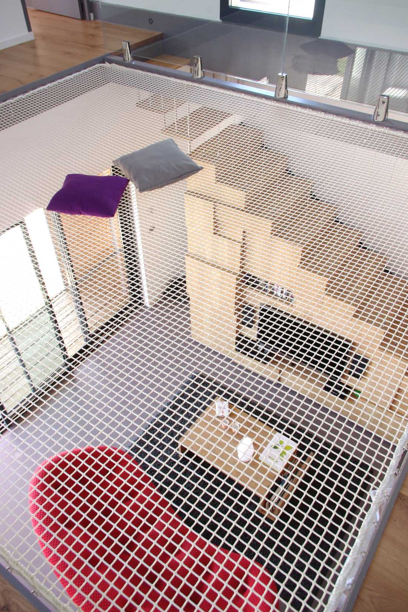
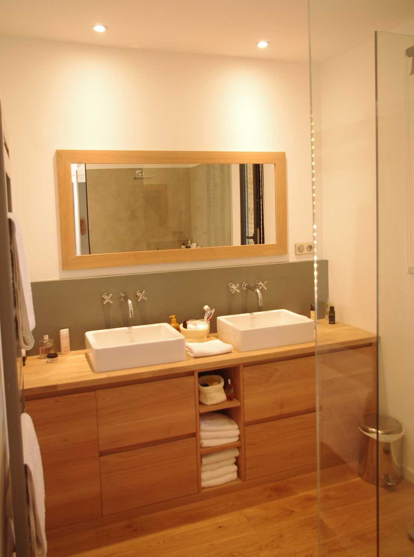
Amateurs d’architecture moderne, les propriétaires d’une belle parcelle située sur les hauteurs d’une petite vallée ont contacté un architecte pour créer une maison contemporaine et ouverte qui associe le béton et le bois dans un esprit loft.
Située sur les hauteurs d'une petite vallée, la parcelle disposait d’un beau potentiel. Elle offre une vue dégagée de toutes constructions récentes. Seul un corps de ferme au loin, niché entre deux bois ponctue le paysage est visible depuis le terrain.
L’architecte a proposé une volumétrie simple, opaque sur le chemin et le voisinage arrière, et largement ouverte sur le Sud et son espace naturel, sur la largeur haute de la parcelle. Il a envisagé cette maison sous la forme de deux volumes majeurs qui s'organisent perpendiculairement, comme deux écrins de bois posés l'un sur l'autre.
Jouant avec la topographie du terrain naturel pour le révéler, le volume bas accueille les espaces de vies et s'encastre dans la pente naturelle à l'Ouest, puis s'en décolle à l'Est, s'ouvrant largement sur le paysage.
Perpendiculaire au volume bas, le volume haut abrite les espaces de nuit et extrapole le jeu de flottement qu'initie le volume du rez-de-chaussée. Son porte-à-faux de 5,50 m donne naissance à une protection solaire naturelle de la terrasse en rez-de-chaussée ainsi que du couloir de nage.
Au croisement des deux volumes, l'espace de vie principal offre un volume généreux en double hauteur, ouvert au sud sur le paysage et simplement obstrué par un filet de bateau pour dégager la coursive et le coin bureau de l'étage de tout garde-corps.
Le garage séparé du bâtiment principal clôture la composition, dans un traitement architectural identique. Entre les deux, une plateforme de stationnement à niveau du rez-de-chaussée offre une percée sur le paysage depuis le chemin.
Le traitement architectural de l'ensemble est d'une écriture résolument moderne et contemporaine, évitant de se parer d'ornementations mimétiques superflues et se suffisant d'un jeu d'orientation et de volumes marqués.
Trois familles de matériaux bruts se répondent et se marient : le béton brut pour le sous-bassement, les clins ajourés de mélèze de Sibérie pour la peau et enfin le zinc pour chapeauter et encercler l'ensemble des volumes.
Tramés en rappel des trames de vantelles des séchoirs à tabac de la région, les clins en mélèze de Sibérie ont des orientations différentes du rez-de-chaussée à l'étage.
Lovers of modern architecture, the owners of a beautiful plot located on the heights of a small valley contacted an architect to design a contemporary, open house that combines concrete and wood in a loft-like spirit.
Located on the heights of a small valley, the plot had great potential. It offers a clear view free from recent constructions. Only a distant farmhouse, nestled between two woods, punctuates the landscape visible from the site.
The architect proposed a simple volumetry, opaque on the path and the rear neighborhood, and largely open to the south and its natural surroundings across the upper width of the plot. He envisioned this house as two major volumes organized perpendicularly, like two wooden cases placed on top of one another.
Playing with the natural topography to reveal it, the lower volume houses the living areas, embedding itself into the natural slope to the west, then detaching to the east to open widely to the landscape.
Perpendicular to the lower volume, the upper volume accommodates the night areas and extends the floating effect initiated by the ground floor. Its 5.50 m cantilever creates natural sun protection for the terrace at ground level as well as the swimming corridor.
At the intersection of the two volumes, the main living space offers a generous double-height volume, open to the south-facing landscape, with only a boat net serving as a guardrail for the gallery and office space upstairs.
The garage, separate from the main building, completes the composition with the same architectural treatment. Between the two, a ground-level parking platform opens up a view of the landscape from the path.
The architectural approach of the whole is one of a resolutely modern and contemporary design, avoiding unnecessary mimetic ornamentation and relying instead on orientation and strong volumetric play.
Three families of raw materials complement and harmonize: exposed concrete for the base, slatted cladding of Siberian larch for the skin, and finally zinc to cap and frame the entirety of the volumes.
Echoing the lattice patterns of the region’s tobacco dryers, the Siberian larch cladding is oriented differently on the ground floor and the upper level.
