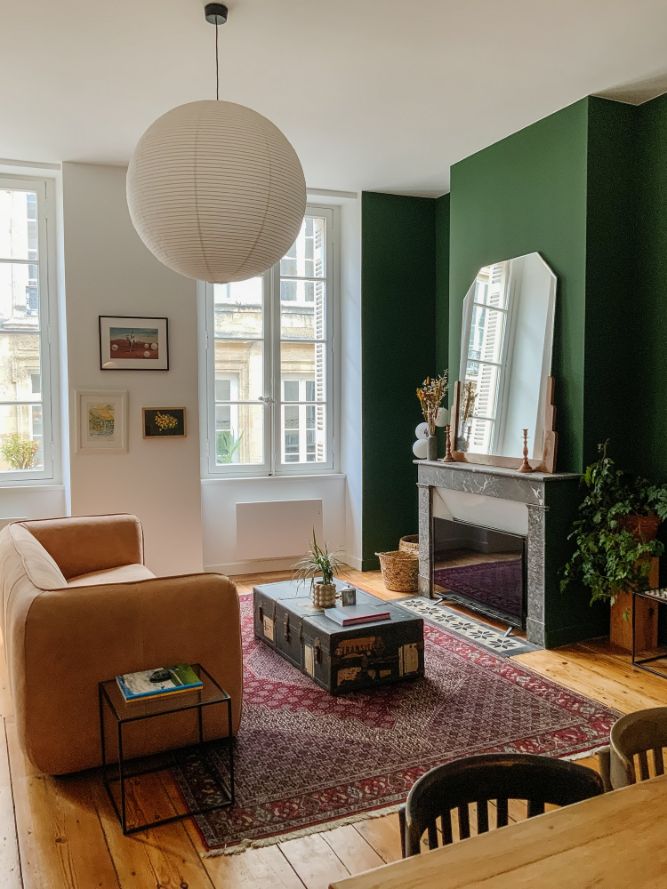Contemporary terraced house
- Objectives: Create a twin house, offset by its contemporary writing
- Materials: Wooden frame and framework, skylights in stainless steel, slate, glass
- Dimensions: 63m²
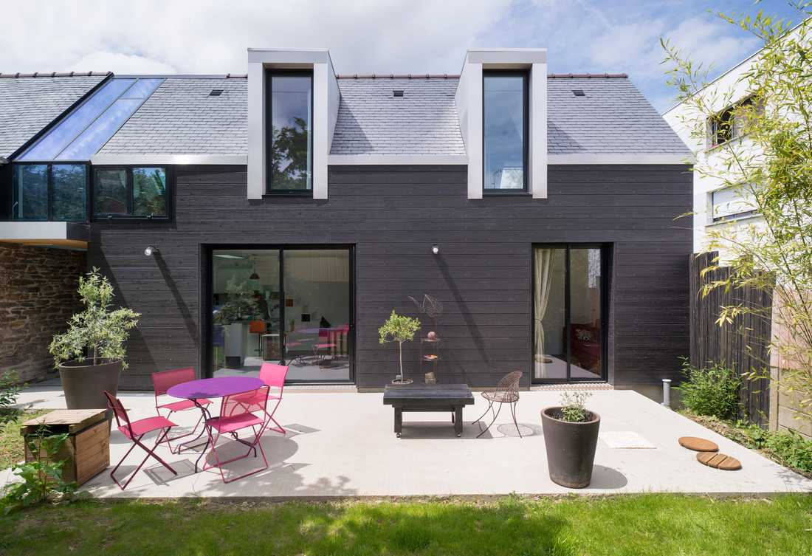
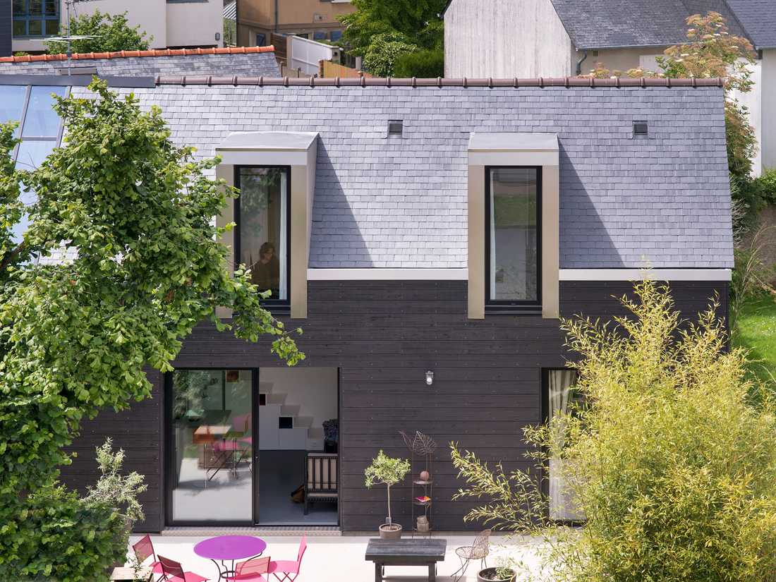
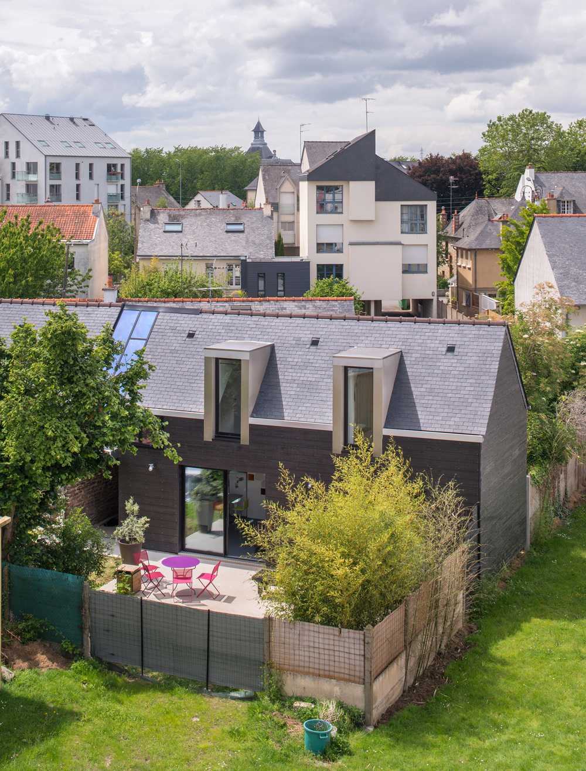
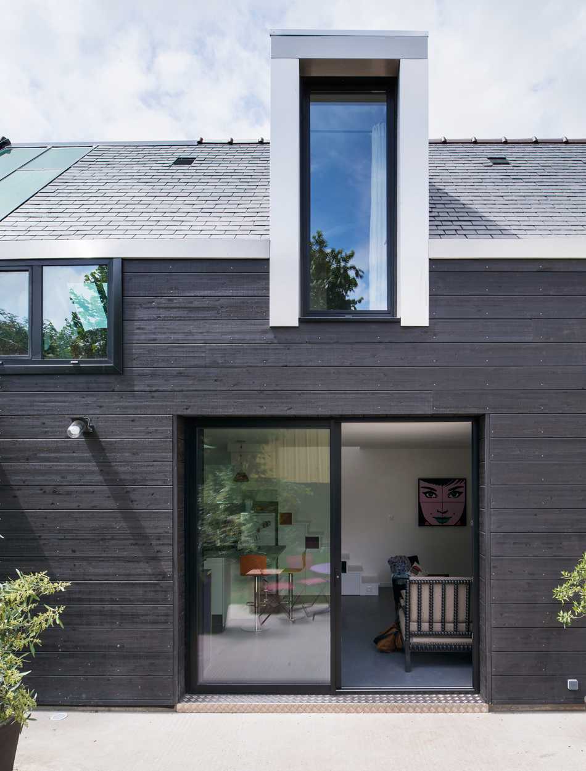
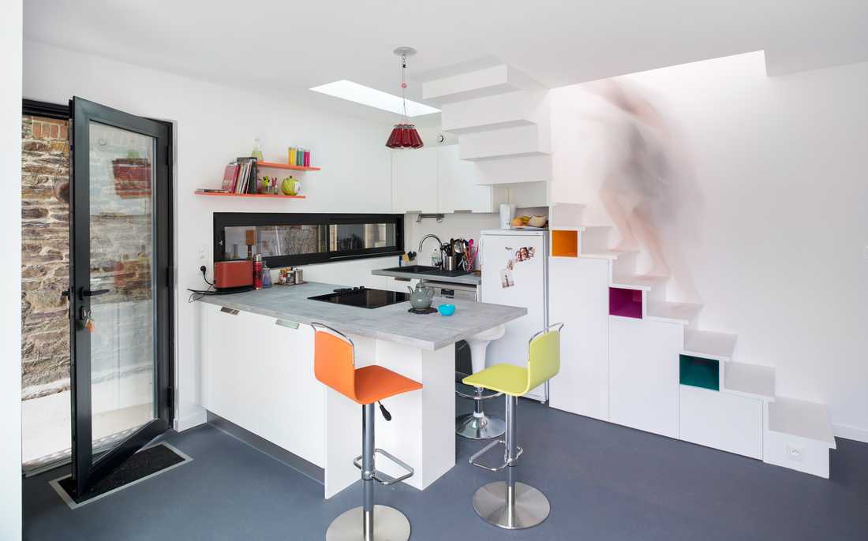
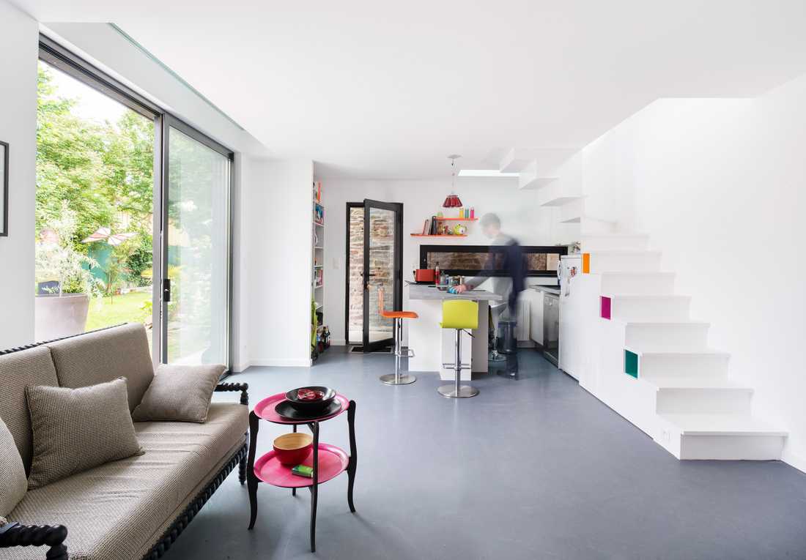
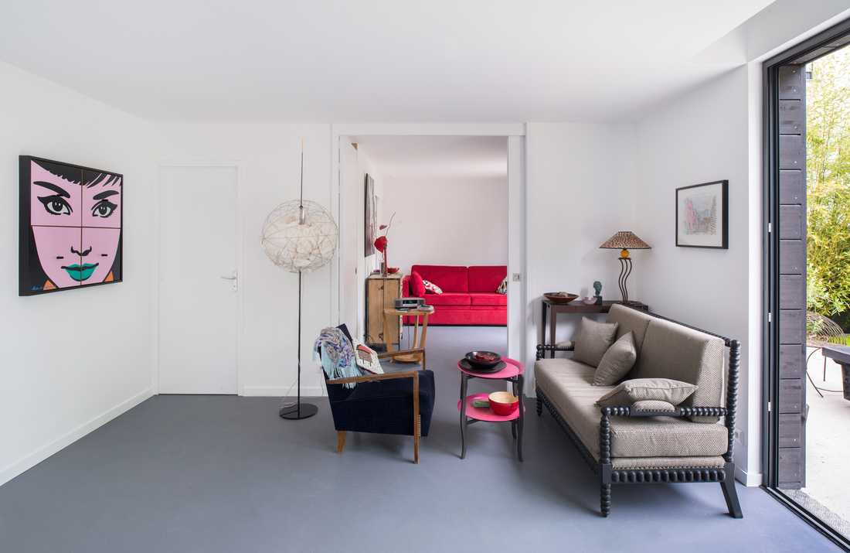
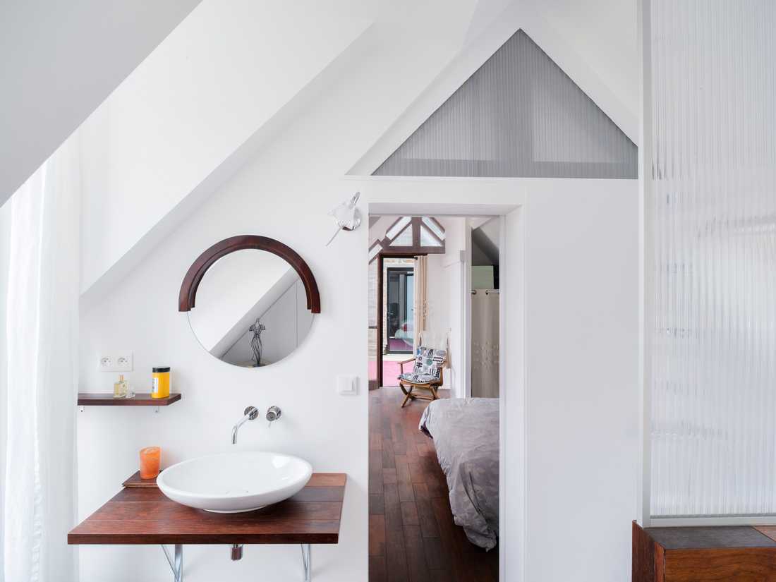
Une petite maison datant du début du siècle existe déjà en fond de parcelle. La sœur de la propriétaire désire réaliser une nouvelle habitation indépendante. Le PLU impose le prolongement de l'existant jusqu'à la limite parcellaire. Le programme consiste donc à réaliser une petite maison de ville mitoyenne.
L'enjeu pour l'architecte était de proposer une habitation jumelle, décalée par son écriture contemporaine, sans rupture forte. Elle se dessine dans un même gabarit. La nouvelle construction à ossature et charpente bois reprend les lignes de la maison existante, comme par exemple, la hauteur des baies ou le dessin de la lucarne, contrasté par l'utilisation des matériaux : le bardage noir à pose horizontale ou l'habillage des lucarnes en inox. La mitoyenneté permet la création d'un espace entre-deux constitué d'un passage au rez-de-chaussée et d'une verrière commune à l'étage.
Le rez-de-chaussée offre deux pièces lumineuses ouvertes sur le jardin à l'est. Ces deux espaces séparés d'une double porte constituent les pièces de jour.
La cuisine se loge sous l'escalier et sur la façade sud qui délimite le passage entre les deux maisons.
À l'étage, une chambre et une salle de bain se nichent sous les rampants, chacune avec sa lucarne. Trois plaques de verre traversent le sol de l'étage et jouent avec la lumière et la transparence. La verrière commune raccorde les deux toitures en ardoise. Deux fois plus large à l'ouest qu'à l'est, elle permet à la maison d’être lumineuse tout au long de la journée.
Photographe : Martin Argyroglo
A small house dating from the early 20th century already existed at the back of the plot. The owner’s sister wanted to build a new independent dwelling. Local zoning regulations required the extension of the existing house up to the property line. The program therefore consisted of creating a small terraced townhouse.
The challenge for the architect was to design a twin dwelling, distinguished by its contemporary style but without creating a harsh contrast. It follows the same overall form. The new timber-frame and timber-roof construction takes cues from the existing house, such as the window heights or dormer design, while contrasting with materials like horizontal black cladding and stainless steel dormer finishes. The shared wall created an in-between space consisting of a ground-floor passage and a communal glass roof at the upper level.
The ground floor provides two bright rooms opening onto the garden to the east. These two spaces, separated by double doors, form the daytime living areas.
The kitchen is tucked under the staircase and along the south façade, which defines the passage between the two houses.
Upstairs, a bedroom and a bathroom nestle under the sloping roof, each with its own dormer. Three glass panels pierce the upper floor, playing with light and transparency. The shared glass roof connects the two slate rooftops. Twice as wide to the west as to the east, it ensures that the house remains bright throughout the day.
Photographer: Martin Argyroglo
